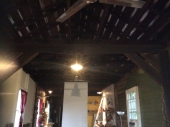
 4
4




 2
2




John Daley Bendigo, Australia The Enemy of progress is the hope of a perfect plan
Benefits of rainfall collection https://permies.com/t/88043/benefits-rainfall-collection
GOOD DEBT/ BAD DEBT https://permies.com/t/179218/mortgages-good-debt-bad-debt
 2
2




Invasive plants are Earth's way of insisting we notice her medicines. Stephen Herrod Buhner
Everyone learns what works by learning what doesn't work. Stephen Herrod Buhner
 5
5




 3
3




 2
2




--
https://www.aku.si
 4
4




Jim Reiland
 1
1




Jim Reiland wrote:I agree with William--great sketch!
Question: What's your seismic activity like?
Another concern I have about the straw-clay is that it takes quite some time for the material to dry when it is exposed to air on both sides. The general guide here is one week per inch of wall thickness, so your proposed 15 cm to 20 cm thickness might dry in as soon as 8 weeks if it could dry to both sides.
--
https://www.aku.si
 1
1




Jim Reiland




 1
1




Jim Reiland

| I agree. Here's the link: http://stoves2.com |


