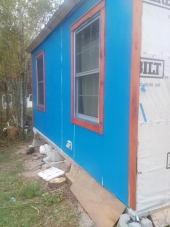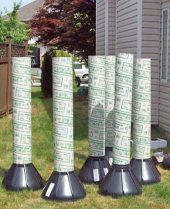Are there any other thoughts or ideas when it comes to improving the exterior insulation, windows and siding of a conventional house?
Last year my wife and I bought a small conventional house that is FAR from being energy efficient. All of the windows are really old and leak air terribly. When I remodeled the bathroom, I got to see what the exterior of the house had for insulation and it is definitely not up to par with current insulating capabilities. Our best guess is that the house was built around the 1930s or 40s and by the looks of it, I wouldn't be surprised if the exterior shell of the house is still mostly original material. As for siding, the house has some kind of tile shingles that are fairly brittle and probably contain asbestos. The house has a length of 28' and a width of 24', with the length running north and south. The house sits on a basement that extends roughly 3' above the ground, while the remaining 5' of the basement is below ground.
Since the basement leaks water, we plan on excavating down and fixing the basement foundation (along with adding drain tile around the house and fixing the grade in the immediate area of the foundation). While the trench is dug around the basement, I would like to insulate the cement foundation and the rest of the house, as well. I thought about using a low toxin version of the rigid foam insulation for around the portion of the basement foundation that extends below ground. For insulating the rest of the exterior of house, I've debated between strawbales, rigid foam or rock wool. I would also like to have the cellulose insulation blown into the vented attic of the house. I plan on eliminating the two windows on the north side of the house and possibly increasing the sizes of the east and south facing windows. All of the windows that remain will be replaced, too.
When it comes to the insulation and siding, I want it to be as non-toxic as possible. We really want to minimize the amount of heat loss during the winter and heat gain during the summer.
If anyone has any suggestions, I would really appreciate it. Please, keep in mind we live in northwestern SD so we normally see temps of -20F in the winter (windchill often drops it to -50F) and 105F in the summer. The relentless winds and extreme temperature swings are definitely a big obstacle. Thanks, in advance, to anyone who might have a suggestion, no matter how small!
















































































