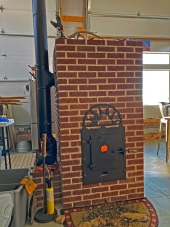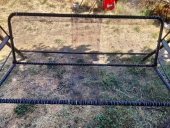posted 1 year ago
I'm a supporter of masonry buildings for several reasons:
-cavity walls are nesting grounds for vermin, all the stick construction I have lived or visited had some insect and rodent problems
-it does not burn - of course contents or wooden roof structure can burn but house can be reused, arguments that concrete is destroyed by fire do not convince me - the amount of fuel to damage concrete is greater than available fuel inside the house, also masonry homes are actually being extinguished by firefighters in other countries; when a lumber building here is on fire, they just secure perimeter (I experienced it first hand when I had a local fire), so it will incinerate to ashes safely; also clay based masonry material are much more resistant to fire than concrete
-it creates lasting beauty, which is a very important factor - if not for quality building, France or Italy would not be the most visited countries in the world and it applies to other countries too
-stick houses are full of chemicals, retardants, plastics and allergens and no expensive finish will change it
-the houses are overpriced for the low material quality they offer; argument that the major price factor is location additionally supports quality build of lasting low maintenance materials - either way it will be only a fraction of the final cost
Good architecture is beautiful, functional and built from quality materials,
I don't know that you have realized that a lot of building codes revolves around fire: outlet on each wall, distance to flammables, egress windows, smoke detectors, sprinklers, firewalls, all to avoid noticing the elephant in the room: structure built from flammables.
Reading comments on youtube under 2025 LA fire videos I got convinced that people got programmed for a century that in earthquake areas you build from wood, but it's far from truth. Even Japan built only 55% wooden homes in 2023 and the rest of the world (except New Zealand) uses concrete skeleton with infill masonry material or structural bricks (for example Poroton in Italy) or concrete blocks/solid concrete.
Stabillized adobe would be a material of choice for California:
-ingredients abundant everywhere around. Lumber products seem easily available, but only because they are transported for thousand miles - frequently form Canada. In economy of scale, the CEB blocks could be very cheap
-thermal mass is perfect choice for a place with high diurnal temperature changes
-of course it does not burn
-the oldest buildings in California were built by Spaniards from adobe and a lot of them are still standing
Poroton or structural bricks would be even better choice, because like someone said - fired bricks have advantages of adobe, but none of its faults. Surely they need energy to be fired, but the structure will be strong and not affected by elements. Everything comes at a price. Aerated concrete blocks could be also used - they are very popular in Europe, are light and offer good insulation values.
Challenges:
Each custom home (and every masonry building falls into this category in California) has to have structural engineer plan and stamps. It cost me around $5k, but another $3k after revisions I requested. This bureaucratic barrier should be somehow broken. The best would be to prepare, let's say 10 designs of various layouts and sizes, prepare structural plans and be able to reuse them. I don't know how to approach it, because I'm not a "legislator" and I don't like "legislators". It would simplify the process and save a lot of money.
Vertical rebar should be continuous all the way to the bond beam and it creates a serious challenge: it's difficult to build from blocks if you have to stand 10 feet high (rebar height is some spots) first to put all of them. Solutions are either welding the rebars with 8000 type stick or use expensive connectors that require rebars to be prethreaded first. I chose welding, but welding rebar (weldable type) is not so easy.
Every third course of wall had horizontal ladder mesh. Stores stock only standard mesh for 8" block wall, so I had to custom order it for 24" and 16' wall. There are only two companies in US that make them, both in the East.
I was considering to use heavy lumber bond beam but my engineer said it was too weak, so I poured concrete one. It has rebar cage: 4 x #4 + #3 stirrups every 16' and is 10" thick. Here comes another challenge. In masonry building countries it's quite standard that concrete mixing trucks have concrete pump attached. Here you need to rent a separate pump and because it's quite monopolistic business the prices are exorbitant: $250/h and 6 hours minimum for boom pump (it was 8 years ago and I used it for 3 hours) and around $1000 for inline pump that can pump only pea gravel concrete and is very painful to operate if you want to pour bond beam on all walls (never again!).
For the forms I used 3/8" plywood attached to 3/8" all-thread rods (sitting on the wall and now they are part of the wall after cut flush).
Bond beam should have embedded anchors (5/8" every 24") for top plates if the roof structure if made from wood.
In California the house has to pass Title-24 - energy audit done by independent company to be included with building plans. It costs only $250+. Wall insulation may be omitted if sufficient roof insulation is provided.
My original plan for roof structure was: rafters -> ceiling planks -> box structure with wool infill -> roofing boards -> roofing material. I have simplified it, by using massive rafters in which I routed groves. I slid ceiling planks into the grooves and the 10" cavity is for sheep wool insulation. I did it because first of all it would be elegantly hidden within the roof envelope and would not look like a thick hat slammed on the walls and secondly - I have access to the insulation.
Nowadays I would probably pour reinforced concrete (made from white cement) vault instead. It would be probably cheaper than all heavy lumber and timberwork and I could insulate on the outside with perlite cement and lay rooftiles directly on it. Or I would build brick vault and reinforce it with concrete.
With cast vaulted ceilings there would be no flammables in the house structure and it would not require extra carpenter to build it.
The roof has traditional brick cornice built and rooftiles are laid on clay/straw mortar so entire house is protected by 24" CEB walls, 12' cornice and 4" solid masonry on the roof.
I have more detail to share if asked. It can totally be done and the limiting factor is not money or red tape, but just state of mind.

 10
10





 6
6




 4
4




 6
6




 7
7




 8
8




 8
8





 2
2




 3
3









