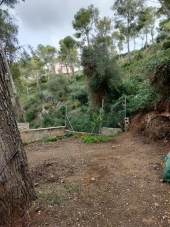posted 8 months ago
25 years ago my family moved to our current location with great thoughts of removing the current house and replacing it with a new design. Once we had lived in the present house for some time, we came to like it and kept it as it was.
The idea was to use a building system that combines round timber as load bearers in upright position, with a shutter applied straw and clay slurry as wall fabric. The timbers used are spruce thinning, or coppice timbers with 150mm diameter. The main posts are made from four such timbers set as two facing one way and two facing the opposite way to keep the post dimensions continuous and tied into a square.
The wall fabric is made from straw, the last case used linseed straw, but any straw will do as t is for binding. A good source of clean clay is important.
The clay is made into slurry with a tub and a slow stirrer, or a cement mixer with a dustbin lid covering the hole.
The slurry is then mixed with the straw in a trough the African way ( feet or wellies). This will coat the straw with the clay slurry and make a brown mess.
The effect that takes place: The wet clay slurry will coat the straw and transfer some of the moisture to the straw, making it malleable. This will than be compacted between shutters, forming the walls. The posts will be inside the wall, this meaning that there is a cover of the frame work to protect against fire.
I build a wall like that here in England in the 1990ies when straw bail walls became popular, after having a dispute with a building inspector about fire hazards related to walls containing straw.
After drying, that took ages, I set a propane powered space heater 6” away from the wall with an output of 15Kw + and left it there for 60min. The surface in the immediate area of maximum heat turned red and after an hour the area had glazed but there was no noticeable increase in temperature on the other side of the wall.
However, the straw had burned and left the clay structure to 50mm deep, the timbers were unaffected and retained their stability.
Advantage:
1) Sourcing close by local materials, like spruce cuttings, straw and clay.
2) No sawmill required to square off timbers.
3) Life expectancy of 200Years if weather cladding is applied. (render or timber against rain)
4) Can be fully composted after use.
5) Earth quake proof.
6) Odour free.
Disadvantages:
1) As stated above, planning red rag to a bull.
2) Needs protecting from flooding, and if flooded can settle.
3) Messy to construct.
4) Difficult to dismember and can not be burned.
5) Challenge to contemporary builders minds.
If you have money and no time, stick with bricks.
If you have materials like above around and lots of time and little money and don’t look at your home as an investment, but a harmonious place to live and be, consider it.
With hope for a good outcome.
If water has memory, its time to find out why. There is nothing in nature without purpose.






 13
13





 7
7




 9
9




 7
7




 7
7




 6
6




 6
6




 5
5




 5
5




 6
6




 2
2




 1
1








