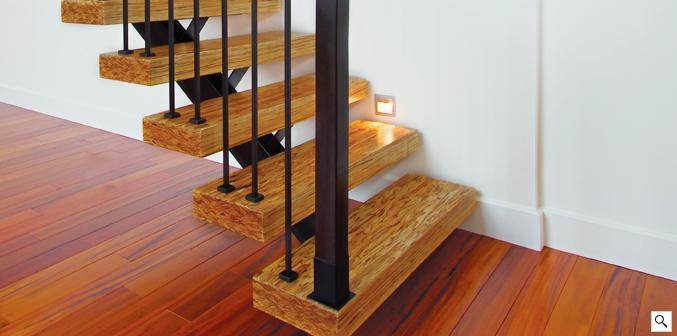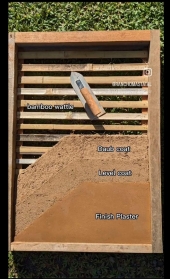Hello Alex,
Welcome to Permies!!!

I am going to be brief, just to get you going, (and the late hour of this entry) as I take it, you will have more questions...
The project is a 25' x 25' - 1 1/2 storey post beam with wattle and daub with shed (lean-to) roof. Insulated slab on grade. Mezzanine for bedroom. Balloon frame without interior divisions (minus bathroom). I'm combining wattle and daub for exterior wall followed by straw bale interior insulation.
Your general concept sounds viable.
Why not a traditional gable and/or hip roof design?
If you go with a "shed roof" design, I would suggest splitting up the span, as 25' is a tad far to span multiple times with rafters.
When you refer to a "mezzanine" are talking about a loft?
If you do employ SB, I would recommend the bales being placed to the outside of the timber frame or post and beam infrastructure, as this also works for you by providing thermal inertia (heat storage) in your heavy timbers and plastering In the other format you are creating a "cold sink" of thermal mass. Let that mass work for you, not against you.
I've been mingling with a very skeptical contractor. He's deflated my balloon a little with technical points.
What points?
If they are not familiar with Traditional-Natural building methods, perhaps they are not the best suited to guide you with advice. Often GC like this really need to stay with building methods that come from "box stores," as they tend to detract from the style you are trying to achieve, as they are thinking speed, convenience and profit.
It was mentioned that conventional practice for concrete/wood contact requires a membrane.
Hmmm, I guess you could call it a membrane, or gusset, flashing, etc. and it will depend on the design. There are some building methods where you can do away with the concrete completely, and go with a traditional floor of wood, earth, lime and earth, stone, etc.
Similarly, daub connects to post for its entire length. Wouldn't the daub separate from post with thermal contraction, causing air leaks?
Yes it does often separate a little, yet there are methods to mitigate that with real "nogged or wattled" timber frames. In traditional applications the interiors are often rendered with a solid plastering over everything, there by eliminating drafts. This method is common in almost all cultures with variants in each one.
Then there's the lime putty that may seal but I'm having mental image pictures of hairline cracks at each posts haunting my nights.
In good work these cracks are few to none existent, but a traditional-natural home is not for the compulsive personality types that fret about such things for the most part. I am OCD about my work being very clean and artistic but I own that compulsion and don't ignore a modality because it may be a bit more challenging to master.
Who has experience with wattle and daub on that subject?
Several of us on Permies do...
In my recent studies I've postulated the principle that clay-on-straw regulated its internal moisture as clay was more hydrophilic than straw and would suck moisture through capillary action, but since I'm thinking about encasing bales between a daub wall and a modern dry wall finish for squarity's sake, I'm pondering whether I'm making a mistake.
I don't recommend dry wall, learn to plaster cleanly, or use wooded sheathing board walls covered in plaster, or milk painted boards to start then plaster later...etc. etc. etc. Many different techniques from paper plastering, to traditional wood panel, slab wood, cloth, etc.
I would consider a clay and lime finish but I have a lot of difficulty with organic curves or ye ol' tyme lumpy wall. I see many lumpy haywall products out there. Don't like it. Has anyone overcome this or found a solution for a smooth interior finish?
Yes...learn to plaster well. It can be achieved as a dead flat surface if you are obsessive (or artistic) and you can do things like rounded, faceted, etc...inside and outside corners, and all manner of finishes and techniques.
What kind of modern solutions exist for wattling?
I wouldn't get into most of them as they either add expense, don't work, or are simply someone trying to "reinvent the wheel". I am always reading ideas about a "different way of doing something, and 95% of the time (not always) it is not really that different and/or more work. Remember: "If its not broken...don't fix it."
I drew up the idea of drilling beams and inserting 1/4 inch dowels laterally at every 4 inches. Like a ladder. I do not want to weave 2000 square feet of lattice. I thought of buying or finding scrap garden lattice to slap on top of that. Also thought of furrings/strapping. What says you?
More work than if you go traditional and learn to do it that way. 1/4 is a tad too small for the most part and that is a lot of little holes to drill. It's going to be work either way, and the later method you suggested is more work, (and cost.) Dowels are not cheap to make or buy.
Thank you for taking the time to read and share your passionate ideas about green buildings.
You are very welcome...

Have you looked into the traditional vernacular folk architectural styles for your region? There are several applicable modalities for your area like actual timber frames, pièce sur pièce, post and plank, plank and timber, Kubbhus (stack wood or as its called today "cordwood") among others. These and variants on these, are all viable options.
Regards,
jay





 3
3

















 4
4















 -Art Donnelly
-Art Donnelly



 2
2












