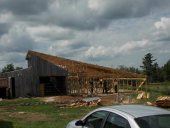Hello Everyone,
I have tried to write this several different ways...and each time it comes out either "elitist" or "preachy," so apologies for that ahead of time.


This being a "permaculture site" the use of concrete that isn't either "recycled" like say...broken up slab...which would work in this case...or...the absolute necessity of its application (which seldom is the case) we collectively do not promote the use of any heavily industrialized product..Especially one with the carbon footprint the size of concretes, nor the industry that continues to push it onto the market and those of us trying to design and build more sustainably...
Wood, even on a slope this severe could render a "living wall" in just a short time with several design possibilities. Gabions would work very well, yet still have a larger carbon footprint than other options. These "rock cages" can also go virtually vertical for several stories, and can support another form of "living wall."
Dry laid so or recycled concrete is going to be the most enduring system, and perhaps the easiest to facilitate by a DIYer...plus it will add the "property value" you mentioned, while still staying inside the "permi coloring lines" if you don't mind the expression.
All these systems should have a good drainage system of packed gravel (and filter cloth if possible.)
Regards,
j









 )
)
 1
1

















 2
2








 1
1




 1
1






















 2
2








 1
1










































