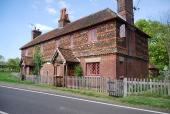









"Never doubt that a small group of thoughtful, committed citizens can change the world; indeed, it's the only thing that ever has."-Margaret Mead "The only thing worse than being blind, is having sight but no vision."-Helen Keller












Paramount Natural Design-Build Architect, Engineering Services, GC, LLC.
























Edit - There was no plastic vapor barrier.
 I hope to get many sold
I hope to get many sold 
Paramount Natural Design-Build Architect, Engineering Services, GC, LLC.




Paramount Natural Design-Build Architect, Engineering Services, GC, LLC.
 1
1




 ...Funny part is I demanded no cell phones at this all hands meeting, imagine this generation having no cell phones for two hours, with the attention span of a gold fish?
...Funny part is I demanded no cell phones at this all hands meeting, imagine this generation having no cell phones for two hours, with the attention span of a gold fish?  Wow!
Wow! Paramount Natural Design-Build Architect, Engineering Services, GC, LLC.
















"You must be the change you want to see in the world." "First they ignore you, then they laugh at you, then they fight you, then you win." --Mahatma Gandhi
"Preach the Gospel always, and if necessary, use words." --Francis of Assisi.
"Family farms work when the whole family works the farm." -- Adam Klaus
 1
1




R Scott wrote:Sawdust around ice blocks is not just a simple R value. It also dried the surface of the ice (wet ice melts faster than "dry" ice because water conducts heat faster) and cooled itself as the water evaporated off.
Paramount Natural Design-Build Architect, Engineering Services, GC, LLC.

|
Message for you sir! I think it is a tiny ad:
Rocket Mass Heater Resources Wiki
https://permies.com/w/rmh-resources
|





