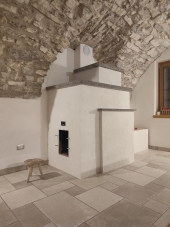




![Filename: 14996445_705237749642154_2130455146_n.jpg
Description: [Thumbnail for 14996445_705237749642154_2130455146_n.jpg]](/t/62541/a/47087/14996445_705237749642154_2130455146_n.jpg)
 1
1




Trees are our friends




 1
1









God of procrastination https://www.youtube.com/watch?v=q1EoT9sedqY





Glenn Herbert wrote: It would be even more effective to use an interior load bearing (stone) wall as part of your mass, as that could radiate to the rooms on both sides and even out the comfort.
Hans Albert Quistorff, LMT projects on permies Hans Massage Qberry Farm magnet therapy gmail hquistorff




 1
1




Living without the need of supermarkets is absolutely empowering.




Living in Anjou , France,
For the many not for the few
http://www.permies.com/t/80/31583/projects/Permie-Pennies-France#330873








 1
1




soloenespana.wordpress.com




Teacher, builder, grower, consultant, designer.
https://gofund.me/098fa818
Check out the homesteading bundle here! https://permies.com/w/homesteading-bundle?f=720












 After that, build your barn first, and live in it to test the method while you build your next building. Or build a chicken coop, or oven, or any small project that will give you relevant experience.
After that, build your barn first, and live in it to test the method while you build your next building. Or build a chicken coop, or oven, or any small project that will give you relevant experience.
Projects, plans, resources - now on the Permies.com digital marketplace.
Try the Everything Combo as a reference guide.











Hans Albert Quistorff, LMT projects on permies Hans Massage Qberry Farm magnet therapy gmail hquistorff

|
Climb the rope! CLIMB THE ROPE! You too tiny ad:
permaculture bootcamp - gardening gardeners; grow the food you eat and build your own home
https://permies.com/wiki/bootcamp
|





