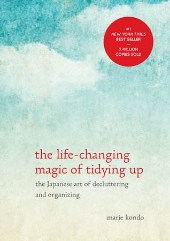posted 8 years ago
As someone who is likely aspergers, and who has a husband who is also likely on the spectrum, and two small kids in a 1,000 sqft house, I would make sure your son is okay with the smaller space. As an introvert, it's really hard when I can't GET AWAY to a place where no one can see me. When I lived in the city, it was horrible. Every time I left my house, there were people and so I always had to aware of what I was doing socially. It was exhausting, and I didn't realized just how exhausting until we moved out to our 5 acres and I could finally be by myself outside without having to think about people's perceptions.
I'm assuming it's not "normal" for most people to to be exhausted and stressed from just being near another person. It means that the part of your brain that has to work so hard to figure out what to do in social situations, that part never gets to turn off. It makes everything so much harder. You're son might not be the same way, but if he is, he will likely need his own private area where he can retreat and not have to think about what other's think. A computer makes a really good, calming refuge for me, but it's not nearly as valuable as being able to be alone. I feel fine when I'm lost in a computer, but the moment I walk away from it, I'm stressed all over again; however, if I'm able to be alone without anyone around, when I go to rejoin society, I'm less stressed and better able to cope.
Finding that alone space in a tiny house could be really hard. It's hard in my 1,000sqft house...but that could very well be because I have little ones! I would make sure your son is okay with a small house, and that it won't make it so much harder for him to cope.
And, I agree with Travis, there isn't less to clean, it just has to always be cleaned. You leave anything anywhere, and it instantly looks like a pigsty...and you don't have an area to work, either. With my two kids, it means that no matter how much I clean, I can never seem to get my house to look as neat as my brother's house, which is almost 3x as big. If they have the same amount of displaced items as I do, their house still looks neat because theres's still lots of neat, open, clean space. I think a large key to having a house look neat is a good mess to not-mess ratio. The smaller the house, the harder it is to maintain a good ratio, because there's just so little space!

 3
3




 4
4




 1
1




 2
2




 1
1




 1
1




 1
1




 3
3




 1
1
















 1
1













