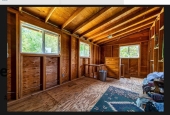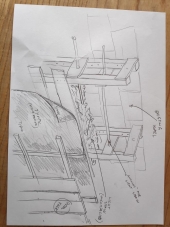




 1
1
















 2
2





 1
1




Works at a residential alternative high school in the Himalayas SECMOL.org . "Back home" is Cape Cod, E Coast USA.




Rebecca Norman wrote:To hasten the drying of earthen walls, in one of our recent buildings we used straw-clay bricks that were about 12 x 24 x 8 inches (30 x 60 x 20 cm). I'm not sure these are what you'd call "light" straw clay, but they seem to be insulating very very ewell. The straw-clay is walls of 2-foot (60 cm) thick, around 3 sides of the building, with a trombe wall containing thinner conventional rammed earth on the south face. It's a small building, just two main rooms and two narrow storeroom / corridors in the north side with the entrance. It has been staying by far the warmest of any of our buildings so far, and we've been living in solar-heated rammed earth buildings for some 20 to 25 years.
The advantage of bricks is that you dry them before building the wall, and then when you start building, first of all it's much faster than using wet mud in place, and you only have to dry out the wet mortar between the bricks, not the entire mass of the wall.
That said, I'm very fond of our rammed earth buildings.
Whichever way, go for it!





 1
1




Works at a residential alternative high school in the Himalayas SECMOL.org . "Back home" is Cape Cod, E Coast USA.

| I agree. Here's the link: http://stoves2.com |



