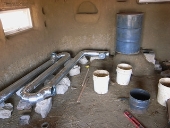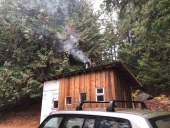




 2
2




best regards, Byron
 1
1




 1
1




best regards, Byron
 2
2





 5
5




For all your Montana Masonry Heater parts (also known as) Rocket Mass heater parts.
Visit me at
dragontechrmh.com Once you go brick you will never go back!




 6
6




For all your Montana Masonry Heater parts (also known as) Rocket Mass heater parts.
Visit me at
dragontechrmh.com Once you go brick you will never go back!
 5
5





|
I'm THIS CLOSE to ruling the world! Right after reading this tiny ad:
Learn Permaculture through a little hard work
https://wheaton-labs.com/bootcamp
|



