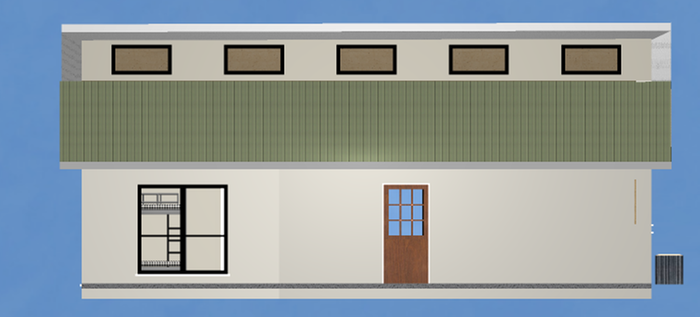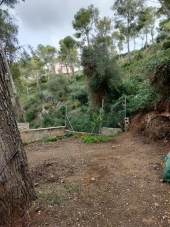
 3
3







 4
4




Gardens in my mind never need water
Castles in the air never have a wet basement
Well made buildings are fractal -- equally intelligent design at every level of detail.
Bright sparks remind others that they too can dance
What I am looking for is looking for me too!

 4
4




Gardens in my mind never need water
Castles in the air never have a wet basement
Well made buildings are fractal -- equally intelligent design at every level of detail.
Bright sparks remind others that they too can dance
What I am looking for is looking for me too!

 3
3




Living a life that requires no vacation.
 3
3




 3
3




Pearl Sutton wrote:That's my advice, pick one or two you might open, fixed glass on the rest. And consider your orientation with respect to your weather and actual microclimate. They don't HAVE to face south. The heat gain is incredible, and I saw several places in NM either remove them or put heavy drapes on all their south facing glass walls or clerestories they didn't realize would cook them. Saw one place getting built and said "oooh, bad plan, they moved here from up north!" They lasted three years before they ripped all those lovely floor to ceiling south facing windows out.
:D




Jack Edmondson wrote:Don't discount the idea of having that aperture connected to pipe buried in a few feet of ground, geothermic cooling. Dig down a few feet, even in the summeand one will find the earth much cooler than ambient. Let that piping cool your exchange air as it comes into the house. There is a lot of information on in ground geothermic here and on the web. Earthships use the concept and there are some good examples on youtube.
Good luck on the project!




Gardens in my mind never need water
Castles in the air never have a wet basement
Well made buildings are fractal -- equally intelligent design at every level of detail.
Bright sparks remind others that they too can dance
What I am looking for is looking for me too!

 1
1




Pearl Sutton wrote:Those are the only things I'd say you need to account for, just in case, other than that, you are doing it fine :D
 1
1




 3
3




Rebecca Blake wrote:Oh and I forgot to say I think I like the idea of having two operable so I can direct the breeze toward whichever side of the house I’d prefer at the moment.
Just not sure if I should do windows 1 and 5 (if I numbered them 1-5 in order)
Or windows 2 and 4... hmm 🤔
Gardens in my mind never need water
Castles in the air never have a wet basement
Well made buildings are fractal -- equally intelligent design at every level of detail.
Bright sparks remind others that they too can dance
What I am looking for is looking for me too!





Pearl Sutton wrote:
Rebecca Blake wrote:Oh and I forgot to say I think I like the idea of having two operable so I can direct the breeze toward whichever side of the house I’d prefer at the moment.
Just not sure if I should do windows 1 and 5 (if I numbered them 1-5 in order)
Or windows 2 and 4... hmm 🤔
Whichever are most likely to be easy to reach to open. :D
 1
1




 2
2




Living a life that requires no vacation.
 4
4




Now my ‘window guy’ is telling me to go with 0 operable because of leaks... but then there isn’t much good use for them except aesthetics and light.
John Daley Bendigo, Australia The Enemy of progress is the hope of a perfect plan
Benefits of rainfall collection https://permies.com/t/88043/benefits-rainfall-collection
GOOD DEBT/ BAD DEBT https://permies.com/t/179218/mortgages-good-debt-bad-debt
 2
2




![Filename: natural-ventilation-literature-and-case-study-in-india-dissertation-of-thesis-architecture-20-638.jpg
Description: [Thumbnail for natural-ventilation-literature-and-case-study-in-india-dissertation-of-thesis-architecture-20-638.jpg]](/t/173190/a/165569/natural-ventilation-literature-and-case-study-in-india-dissertation-of-thesis-architecture-20-638.jpg)
![Filename: images-2.jpg
Description: [Thumbnail for images-2.jpg]](/t/173190/a/165570/images-2.jpg)
![Filename: images.png
Description: [Thumbnail for images.png]](/t/173190/a/165571/images.png)
John Daley Bendigo, Australia The Enemy of progress is the hope of a perfect plan
Benefits of rainfall collection https://permies.com/t/88043/benefits-rainfall-collection
GOOD DEBT/ BAD DEBT https://permies.com/t/179218/mortgages-good-debt-bad-debt
 3
3




Gardens in my mind never need water
Castles in the air never have a wet basement
Well made buildings are fractal -- equally intelligent design at every level of detail.
Bright sparks remind others that they too can dance
What I am looking for is looking for me too!





John C Daley wrote:These windows need shading on the South side.




John Daley Bendigo, Australia The Enemy of progress is the hope of a perfect plan
Benefits of rainfall collection https://permies.com/t/88043/benefits-rainfall-collection
GOOD DEBT/ BAD DEBT https://permies.com/t/179218/mortgages-good-debt-bad-debt

 1
1




Rebecca Blake wrote:Now my ‘window guy’ is telling me to go with 0 operable because of leaks... but then there isn’t much good use for them except aesthetics and light.
And I guess heat in winter but I’m not really worried about that so much.
Anyone have crazy clerestory leak horror stories to share?
Hans Albert Quistorff, LMT projects on permies Hans Massage Qberry Farm magnet therapy gmail hquistorff






