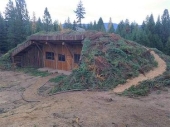Tim S., I'll work on the changes. I have a concern with having the 4 purlins you mentioned sharing the same post. My concern is that the joint could get too complicated and thus become complicated to construct. It looks to me like the uphill/downhill purlins all go onto the posts first, then the beams are set in place. In this scenario, the joint where the shed meets the gable will have purlins coming together at 2 different angles, an then a beam will be secured over top of them. I don't have much framing experience, but wouldn't that mean 2 fasteners into the supporting post, and how then would the beam above be safely fastened to this compound joint? Maybe there is a simple way of fastening this all together, but it's outside of my knowledge set, thus my attempts to do something different.
Paul, I'm happy to keep working on this as I can. It's fun and I want to wrap my mind around it. Unfortunately, the going will be a little slow for me right now. Two things I could use clarification on... what do you mean by:
I would also like the retaining logs to be far back from the roof wood.
Are you talking about the retaining logs on the "winglike" bits, or the uphill patio?
also:
I am thinking that the slope to the ground would be shorter, the retaining wall would be smaller, and the wood in the retaining wall would be less/smaller - thus easier.
is
Does this mean that the overall structure is sitting more above ground thus meaning less of a need to retain earth?











