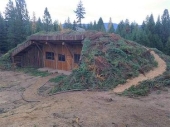

 2
2




some of what I'm up to: http://www.permies.com/t/34620/projects/acre








 2
2




some of what I'm up to: http://www.permies.com/t/34620/projects/acre
 1
1





 2
2




QuickBooks set up and Bookkeeping for Small Businesses and Farms - jocelyncampbell.com

 2
2




Ask me about food.
How Permies.com Works (lots of useful links)





![Filename: steeper.jpg
Description: [Thumbnail for steeper.jpg]](/t/26205/a/11565/steeper.jpg)
 1
1




Jocelyn Campbell wrote:Hi Ed, I'll let others more qualified than myself answer your questions. This latest image from Tim Skufca might help clarify some things.
 1
1




Jesse Biggs wrote:Here's a boat load of images we've been working with:








paul wheaton wrote: I am thinking that the slope to the ground would be shorter, the retaining wall would be smaller, and the wood in the retaining wall would be less/smaller - thus easier.

|
Gravity is a harsh mistress. But this tiny ad is pretty easy to deal with:
All about SkIP, PEP, Badges, BBs and More!
https://permies.com/wiki/skip-pep-bb
|







