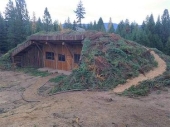
















 2
2




Are you talking about the retaining logs on the "winglike" bits, or the uphill patio?I would also like the retaining logs to be far back from the roof wood.
isI am thinking that the slope to the ground would be shorter, the retaining wall would be smaller, and the wood in the retaining wall would be less/smaller - thus easier.
some of what I'm up to: http://www.permies.com/t/34620/projects/acre








 1
1




some of what I'm up to: http://www.permies.com/t/34620/projects/acre
 1
1




Jesse Biggs wrote:
Are you talking about the retaining logs on the "winglike" bits, or the uphill patio?I would also like the retaining logs to be far back from the roof wood.
also:isI am thinking that the slope to the ground would be shorter, the retaining wall would be smaller, and the wood in the retaining wall would be less/smaller - thus easier.
Does this mean that the overall structure is sitting more above ground thus meaning less of a need to retain earth?




Jesse Biggs wrote:I'm sitting here thinking that it makes sense to do what Mike describes in his book. That is, decide where your downhill retaining walls are going on the given site and backfill against them as you excavate uphill. I'm a little confused why there will need to be fill brought in. Is it because there's very little slope and 0.7 is sitting a little more "proudly"?
It IS possible to bring a rough topo in from google earth, but in my experience it's not that accurate on a micro scale such as a 400 sq.ft. structure, and it makes the model a bit more complicated thus slowing things down.
 1
1








Kevin Murphy wrote:Hello,
Some local topographic information is always the best thing to start with, but that may not be so easy to obtain.
 2
2
















some of what I'm up to: http://www.permies.com/t/34620/projects/acre

|
rubbery bacon. crispy tiny ad:
Learn Permaculture through a little hard work
https://wheaton-labs.com/bootcamp
|







