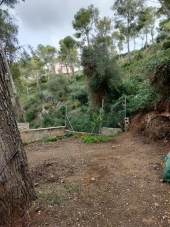
 13
13




🇬🇧🌱We moved from England to live a more sustainable off-grid life in Bulgaria 🌱🇧🇬 @offgridwiththeudens

 7
7




For all your Montana Masonry Heater parts (also known as) Rocket Mass heater parts.
Visit me at
dragontechrmh.com Once you go brick you will never go back!
 9
9




If water has memory, its time to find out why. There is nothing in nature without purpose.
 7
7




I'm only 65! That's not to old to learn to be a permie, right?
 7
7




 6
6




Air and opportunity are all that stand between you and realizing your dreams!
 6
6




John Daley Bendigo, Australia The Enemy of progress is the hope of a perfect plan
Benefits of rainfall collection https://permies.com/t/88043/benefits-rainfall-collection
GOOD DEBT/ BAD DEBT https://permies.com/t/179218/mortgages-good-debt-bad-debt
 5
5




 5
5




John Daley Bendigo, Australia The Enemy of progress is the hope of a perfect plan
Benefits of rainfall collection https://permies.com/t/88043/benefits-rainfall-collection
GOOD DEBT/ BAD DEBT https://permies.com/t/179218/mortgages-good-debt-bad-debt
 6
6




 2
2




🇬🇧🌱We moved from England to live a more sustainable off-grid life in Bulgaria 🌱🇧🇬 @offgridwiththeudens
 1
1




Invasive plants are Earth's way of insisting we notice her medicines. Stephen Herrod Buhner
Everyone learns what works by learning what doesn't work. Stephen Herrod Buhner

|
I am mighty! And this is a mighty small ad:
Learn Permaculture through a little hard work
https://wheaton-labs.com/bootcamp
|



