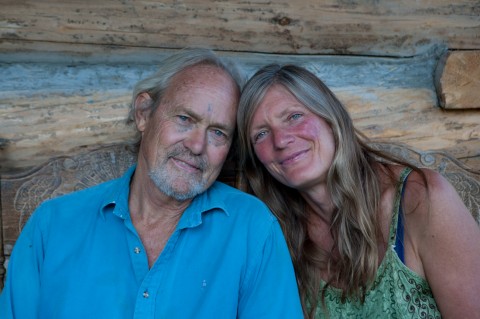I live in SW Missouri -- I can literally see the lake that separates us from Arkansas, so the climate is pretty much identical to where you are living. (Also lived in Arkansas for about a decade. In Fayetteville.)
You will NOT be able to use evaporative cooling systems - period. Humidity is the real killer in this climate, not heat, so you may as well forget about anything along those lines. I know -- I was very determined to make something similar work here, but it really is a no go. My advice, as someone who has never used air conditioning and readily adapts to whatever temperature is out there on any given day, is to go as natural as possible. Try to learn to love heat if possible, but also wear lightweight, loose clothing (think about the white robes of desert dwellers). Use a big fan or two to move air when necessary, but also try the trick of opening the windows at night for cool air, then closing all the windows and drawing down shades to darken and shade the house during the hottest part of the day. If your insulation is good, that will keep the interior pretty cool for the best part of the day.
On a bigger, building / landscaping scale, do as some others suggest and make sure you have good plant screening on the sunny side to shade the space. (Plant deciduous shrubs and trees so you can go the opposite way in winter and get light in there when the leaves drop.) The best building solution for heat that I know of (besides living in a cave or earthbermed house) is to build a lattice about 4" to 6" from the wall on the entire south side (maybe even up and over the roof), then plant quick growing vines on it. The green cover on the outside will help to reflect heat and will keep a nice insulative, cool layer between the living wall and the structure. Then it will die back in winter to let the light back in. (Or take advantage of the insulative effect in winter too by using evergreens. Just make cutout sections around windows.) You could even have the vines do double duty as a food source if you plant peas, beans, cucumbers, etc. It's a great way to grow if you have limited garden space.
You can do the lattice and in-ground vines system easily and inexpensively using wood lattice or just wires and closed-eye screws, or you can go whole hog with a box or pipe construction that encloses the soil and water to make vertical planters -- a green wall, like some of these...
http://gardenopolis.wordpress.com/2008/06/30/growing-a-green-wall/
http://www.neutralexistence.com/begreen/green-walls/
http://www.greendiary.com/entry/gorgeous-green-walls-the-next-big-thing-in-green-building-design/





































































 1
1




![Filename: Victorian-web.jpg
Description: made for Arkansas [Thumbnail for Victorian-web.jpg]](/t/11687/a/14063/Victorian-web.jpg)













