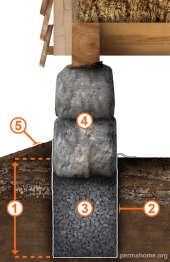
 2
2















Some places need to be wild










 1
1




Some places need to be wild




Eric Hanson wrote:Jamie,
I read and re-read your post and did just a little bit of research of my own. I think I have a better idea of what you are doing. But first I have to congratulate you on making sure your home will be supported by a good foundation.
That being said, I think the best idea (and these are just my own thoughts) is to have the posts properly sitting in their own foundation. Since those posts are going to be the main load-bearing structure, I think that they should rest very secure and therefore need a sort of foundation of their own. I realize this is more money on a tight budget, but I do think that it is better for the home itself.
I hope this is helpful,
Eric






I make a Maple Syrup instructional movie! Check it out HERE
SKIP books, get 'em while they're hot!!! Skills to Inherit Property
See me in a movie building a massive wood staircase:Low Tech Lab Movie




Mike Haasl wrote:How big is this structure going to be?




Eric Hanson wrote:Hi jamie,
You have quite a project ahead of you and I applaud your decision to build it yourself. At one point in my life I also really wanted to build my own home. This was in my pre-Permies day so it would have been a far more traditional home, but i was itching to build it anyways. All that being said, some tasks might be more expedient to complete by using some heavier equipment--not ideal, but my personal experience building (meaning I contracted it out) my own home was that the whole process was an exercise in compromise. In particular, I am wondering if you could get a crane to help you out here?
Jamie, I am not quite able to picture what you are trying to build. Is this house going to have something like logs making up a basic frame sorta like a stick-frame house with straw-bales filling in the gaps? I don't suppose you can post a picture of a similar type of home could you (just to help us visualize the project)? I am just trying to be able to give you better feedback.
Regarding building codes, I do realize how onerous they can be. Several years ago I had a friend who built (mostly contracted, but some actually built with own hands) a partial underground home. It was actually a fairly Permie-style home in that the heating and air conditioning requirements were fairly minimal thanks to the underground nature. It did have a forced-air type of a/c, but the heat was all a radiant system built into the concrete slab the house sat upon (the builder was an HVAC contractor so he knew what he was doing), and was powered by one of these outdoor high efficiency wood stoves. An RMH it was not, but still, not a bad setup.
My point in this is that he also had a difficult time getting the project bank-approved due to building codes. Eventually he did find a way around these, but it was a major headache. There was some type of appeal process and he had to explain in detail what he was doing and why. Specific to his case was the bank would not loan money because it could not find 3 similar homes in the area (comps) by which to judge the total finished value of the house. A bank loan may or may not apply to you, but I am thinking of all the hoops he had to jump through to get the job completed (and it was completed).
Jamie, this has been a long-winded post, but I would love to understand your project in better detail. Again, a picture would be extremely helpful if you could add one. I absolutely love the idea of building it with your own hands, but to offer any further help, I really need to see some type picture. Do you think you could post one just to help me visualize better?
Sounds like an awesome project,
Eric
![Filename: housefrdrv300x201.jpg
Description: [Thumbnail for housefrdrv300x201.jpg]](/t/147964/a/119924/housefrdrv300x201.jpg)




Peter Ellis wrote:
Eric

|
What's that smell? Hey, sniff this tiny ad:
Learn Permaculture through a little hard work
https://wheaton-labs.com/bootcamp
|



