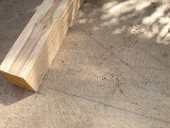
 1
1




A build too cool to miss:Mike's GreenhouseA great example:Joseph's Garden
All the soil info you'll ever need:
Redhawk's excellent soil-building series





 1
1




“It’s said war—war never changes. Men do, through the roads they walk. And this road—has reached its end.”
 6
6




I want to be 15 again …so I can ruin my life differently.




Jordan Holland wrote:You might be able to make a jig and use steam or boiling water to straighten them. If you enjoy woodworking, you might make a bunch of butcher blocks to sell and come out ahead buying something to use on the coop.
A build too cool to miss:Mike's GreenhouseA great example:Joseph's Garden
All the soil info you'll ever need:
Redhawk's excellent soil-building series






 1
1




Trace Oswald wrote:
Jordan Holland wrote:You might be able to make a jig and use steam or boiling water to straighten them. If you enjoy woodworking, you might make a bunch of butcher blocks to sell and come out ahead buying something to use on the coop.
I like wood working, but I don't think I would enjoy doing it to sell. I'm also too much a perfectionist to make it worthwhile financially.
“It’s said war—war never changes. Men do, through the roads they walk. And this road—has reached its end.”
 1
1




I make a Maple Syrup instructional movie! Check it out HERE
SKIP books, get 'em while they're hot!!! Skills to Inherit Property
See me in a movie building a massive wood staircase:Low Tech Lab Movie
 3
3




"You must be the change you want to see in the world." "First they ignore you, then they laugh at you, then they fight you, then you win." --Mahatma Gandhi
"Preach the Gospel always, and if necessary, use words." --Francis of Assisi.
"Family farms work when the whole family works the farm." -- Adam Klaus
 3
3




![Filename: DSC03861s.jpg
Description: [Thumbnail for DSC03861s.jpg]](/t/152340/a/127358/DSC03861s.jpg)
I make a Maple Syrup instructional movie! Check it out HERE
SKIP books, get 'em while they're hot!!! Skills to Inherit Property
See me in a movie building a massive wood staircase:Low Tech Lab Movie




Mike Haasl wrote:I'm thinking it won't work well but maybe I'm imagining it incorrectly.
You have boards of various thicknesses (generally over an inch) but they're twisted, bent or curved. And the proposal is to chunk them up into 2" lengths, glue them together into a 2" thick by wall sized butcher block and use that as the wall? If I have that correct, I think seasonal expansion and contraction would cause the wall to shrink/expand in height and width fairly significantly. Plus I'm not sure how you'd get them to fit together into a solid block. As the pieces have different thicknesses and widths it would be like a huge puzzle to get good mating surfaces everywhere.
Another crazy idea... Start with a stud wall. Take the curviest, crappiest boards and run them horizontally across the studs, kinda like flat purlins. Or use pallets as the structure of the wall. Then take two layers of the least curved boards and run them vertically attaching them to the horizontals below in a board and batten arrangement. If a board is too curved but you want to use it anyway, cut it in half and use the two pieces in a straighter orientation.
If the roost is far enough away from the wall, no waterproofing is needed on the inside. If there's enough overhang on the outside, no waterproofing is needed on the outside. My coop is just pallet boards run vertically on the outside. It's weathering but won't look like my untreated antique barn for another 50 years.
A build too cool to miss:Mike's GreenhouseA great example:Joseph's Garden
All the soil info you'll ever need:
Redhawk's excellent soil-building series









A build too cool to miss:Mike's GreenhouseA great example:Joseph's Garden
All the soil info you'll ever need:
Redhawk's excellent soil-building series





 1
1




I make a Maple Syrup instructional movie! Check it out HERE
SKIP books, get 'em while they're hot!!! Skills to Inherit Property
See me in a movie building a massive wood staircase:Low Tech Lab Movie
 1
1




Mike Haasl wrote:Oh, I see now. Ok, that should work decently and give a hell of an R value. If you have a more crooked board, you could always try this:
A build too cool to miss:Mike's GreenhouseA great example:Joseph's Garden
All the soil info you'll ever need:
Redhawk's excellent soil-building series






|
permaculture is a more symbiotic relationship with nature so I can be even lazier. Read tiny ad:
Learn Permaculture through a little hard work
https://wheaton-labs.com/bootcamp
|




