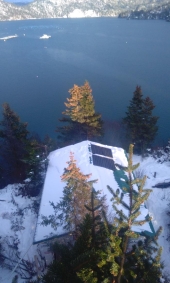
 2
2




 3
3




Silence is Golden
For all your RMH needs:
dragontechrmh.com
 1
1








Silence is Golden
For all your RMH needs:
dragontechrmh.com
 2
2








 2
2




 2
2




Silence is Golden
For all your RMH needs:
dragontechrmh.com
 2
2















 1
1




Medrec Martin wrote:Quick question, how low from the floor can I get away putting the exhaust flu? I figured 2 - 3 inches but the lower the better. Even though this is an 8" system the flu is 10" and will shrink down to 8" (as it exits the masonry and enters the room) with the addition of the an inner liner of ceramic blanket through the wall and outside. Thanks.
Silence is Golden
For all your RMH needs:
dragontechrmh.com
 1
1




Scots John wrote:I am no expert but assuming the blocks are for storing heat, am not sure if filling them with insulation is a good idear?
Gerry Parent wrote:
Hi Medrec, Scots is correct. Filling the brick holes with perlite is taking away at least half of your thermal mass and ability to store heat. It would be much better to fill with a sand/clay mix (and even stuff small rocks in there). The walls won't get overly warm so as long as you leave a gap between the blocks and the vinyl wall, you should be fine.
The exhaust entrance should be low as you mentioned. A small lip is helpful to allow ash buildup over time and not block the entrance.
 3
3




Silence is Golden
For all your RMH needs:
dragontechrmh.com
 1
1




" Placing the combustion unit higher within the structure as opposed to floor level results in the storage of heat at a higher temperature because the gases need to sink lower than where the combustion unit is located." [batchrocket.eu/en/building]


"The gap between the top of the riser and the top of the bell should measure at least 30 cm (1'). In the vast majority of cases this will be sufficient, though more is better as the more the gases are slowed down the better the separation of hot and cold gases." [batchrocket.eu/en/building - "Bell Sizing"]

 2
2




 2
2




Silence is Golden
For all your RMH needs:
dragontechrmh.com
 3
3




Gerry Parent wrote: you could line parts of the inside with cf blanket or coat parts of the outside with cob. If plans change in the future, both could easily be removed or altered to suit your new situation....
- The information you gathered from Peters batchrocket website all deal with batch boxes, not J tubes. Although many things overlap between the two, the 1' top gap can be much smaller for J tubes depending upon what your final goals are as Glenn pointed out.
 maybe something like 'Rocket Load'
maybe something like 'Rocket Load'

|
Life just hasn't been the same since the volcano erupted and now the air is full of tiny ads.
Learn Permaculture through a little hard work
https://wheaton-labs.com/bootcamp
|








