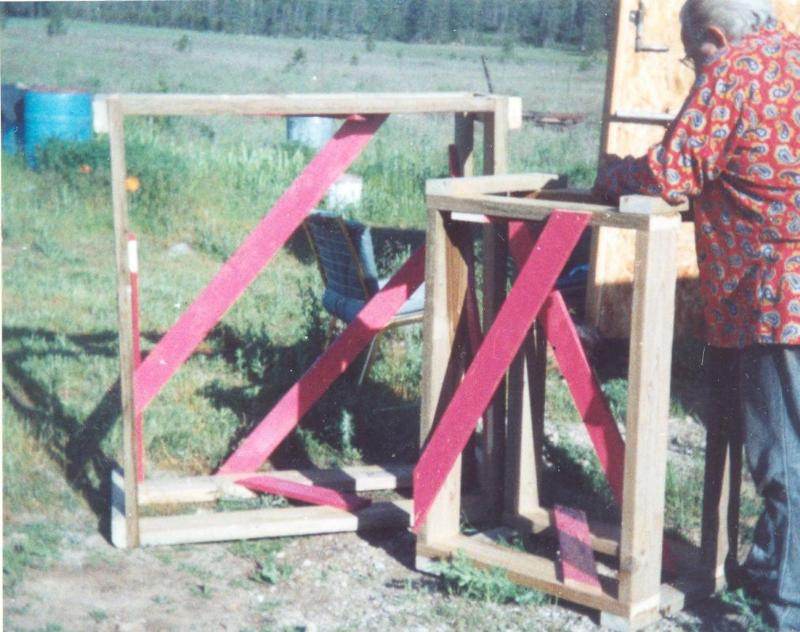So now that we have water, maybe we should build a bathroom with a flush toilet, shower, and laundry hook up. Great Idea! We started off by pouring a slab. Bad Idea! All we really needed was a footing under the straw. Pouring a slab really beats you up and takes away several options.
The slab is poured, and we are collecting straw bales together. That blue house in the back is a OSB pre-fab abomination that we managed to live in for 13 years. It was slowly falling down the whole time. It still is.
There are several things going on in this picture. You see the black stripes on the straw? That's water damage. It did not prove to be a problem for us. the bales dried out and were fine, but it does get hot and dry here in the summer. It's dry most of the year. You may not fair as well. Unless you have a good place to store the straw, I recommend only buying 110% of what you expect to use in a season to prevent this. Like before, you can also see the door frame already built and in place. If you look closely, you can see rebar sticking up though the bales from the floor. The Idea was that the rebar would help keep the bales from leaning like they did in the pump house. All it really did was make the project harder. I don't recommend this. You can see a big rectangular stack of something in the top left of the picture. That is some free fiberglass ceiling tiles we picked up. They were a mistake. I'll explain later.
This is a salvaged bus window we framed in and put in the wall.
Here is a close up of us being uber precise with trimming one of the sticks that pin the bales together. Why is it a Milwaukean saw? It was an inside joke that must not have been very funny, because none of us remember why it was funny.
Here you see we are having a problem with our longest wall, the one on the left. We are only four bales high and the wall wants to lean over. The rebar did not hold the wall in place, we had to prop it up with a stick again. I'll explain how we would stop this now later.
One of the books said to make double ended hooks like this and use them to hook the chicken wire to the bales. the Idea was on hook would grip the straw, the other the chicken wire. They don't work very well.
This works much better. This is a piece of 1/2 inch doweling sharpened on one end and a hole drilled through the other to make it a giant sewing needle. You thread it with single strand fence wire and sew the chicken wire to the bales. It can be done by one person, but it works better with two. The wire likes to tangle and it helps to feed it through the bales carefully.
Another book recommended embedding the plumbing, water pipes, drain pipes, and electrical conduit in the bales. If nothing goes wrong it will be ok, but when you plumbing freezes and shatters the pipe inside the wall, your bales get soaked and you have to chisel through your stucco to fix it. My bales dried out, by my weather is dry.
We got lucky, The winter of 1995-1996 was mild. We got to this point in late December. As you can see, the roof raft floats nicely on the the wall. The wooden plate on the top of the wall is anchored to the cement cap on the wall and has rebar in the cap just like on the pump house, only it's straight and actual rebar.
So how has the room worked out? Let's start with a picture complete with one of Paul's favorite light bulbs.:
You remember the stack of fiberglass ceiling tiles? We cut them to size and squeezed them in between the rafter we figured we would get R-20 something insulation value from them. Turns out fiberglass ceiling tile only gets an R value of R-1 per inch. That means the roof has an R value of maybe R-8. And those windows? It's had to tell because I took the picture at about 4PM and the sun is almost shining straight into the camera, but they were an attempt to home build double pane windows. They are all broken to some degree. They are also supposed to hinge down to let hot air out. Great Idea, they just don't work well. The bathroom remained unoccupied for several years after the new house was built. It proved too hard to keep warm and the pipes froze & shattered. That being said, the place is the most comfortable room of the old house. It's still warmer in the winter and cooler in the summer. I plan on taking down the ceiling tile and using either sawdust or fiberglass batting. I know that stuff works. I'll board the windows up for now. My plans involve that becoming an inside wall later, so just boarding them up is a workable plan.
Now let me see about showing your the new house.

 2
2











 2
2










 ]
] [/URL]
[/URL]

















































 ]
]
 2
2








 1
1























