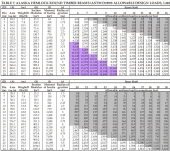
 1
1




 2
2




I make a Maple Syrup instructional movie! Check it out HERE
SKIP books, get 'em while they're hot!!! Skills to Inherit Property
See me in a movie building a massive wood staircase:Low Tech Lab Movie




Mike Haasl wrote:So the bottom of the truss is flat and would be sitting on your round beams and you're wondering how to attach them?
I would be tempted to just cut a small flat on the top of the beams. Maybe 2-3" wide so they don't remove too much wood but give a flat spot for the truss to rest. Then once the truss is sitting on them, toenail them in place or use some big hurricane ties to connect them. I don't thing huge J bolts would be needed since they won't really want to move in any direction once the roof is on.
Will you be doing one tripled up truss and then framing rafters radially from there to cover the rest of the building?
 1
1




![Filename: Rafters.png
Description: [Thumbnail for Rafters.png]](/t/193757/a/192086/Rafters.png)
I make a Maple Syrup instructional movie! Check it out HERE
SKIP books, get 'em while they're hot!!! Skills to Inherit Property
See me in a movie building a massive wood staircase:Low Tech Lab Movie




Mike Haasl wrote:Wow, that is a funky shape! Looks like you have some engineered plans, might they have specified a connection at the peak?
The triple truss likely can hold the weight of the whole roof. The other rafters just need to be solidly tied to the peak and the perimeter beam so they don't shear down into the building. Normally with rafters you have to worry that snow load will push them down and blow out the walls of the house. Here the truss is probably designed to hold them up (if connected well enough) and keep the wall beams from getting pushed outward.
All those words don't resolve the need for a very good connection between the rafters and the central truss.
One thought could be to bolt through the vertical central 2x6 of the truss to add a block of wood (dark red) on either side. Then the rafters (green) can rest on that block as well as be nailed/timberlocked to the truss.








Dan Parker wrote:For the truss to header connection I would consider a piece of steel angle as a seat.
Depending on the diameter of the header, a size of steel angle with equal length legs could be specified. This approximately 8” long piece could be placed on the header with one leg oriented parallel to the truss or rafter to creat a seat. Four holes in the angle could pass lag screws to secure it, two vertical screws and two horizontal.




. Header is anywhere from 6.5” to 7.5”wrench weren wrote:
Dan Parker wrote:For the truss to header connection I would consider a piece of steel angle as a seat.
Depending on the diameter of the header, a size of steel angle with equal length legs could be specified. This approximately 8” long piece could be placed on the header with one leg oriented parallel to the truss or rafter to creat a seat. Four holes in the angle could pass lag screws to secure it, two vertical screws and two horizontal.
Thanks for the thoughts. Not sure I entirely follow. Could you send a pic or do a basic sketch on phone?
 1
1




wrench weren wrote:
Dan Parker wrote:For the truss to header connection I would consider a piece of steel angle as a seat.
Depending on the diameter of the header, a size of steel angle with equal length legs could be specified. This approximately 8” long piece could be placed on the header with one leg oriented parallel to the truss or rafter to creat a seat. Four holes in the angle could pass lag screws to secure it, two vertical screws and two horizontal.
Thanks for the thoughts. Not sure I entirely follow. Could you send a pic or do a basic sketch on phone?








 1
1




Dan Parker wrote:If you extend one of the legs you may be able to fit fasteners that will secure the rafter to the beam. Here I am showing a L8x6x3/8 with two additional screws or bolts with nuts.
 1
1




I make a Maple Syrup instructional movie! Check it out HERE
SKIP books, get 'em while they're hot!!! Skills to Inherit Property
See me in a movie building a massive wood staircase:Low Tech Lab Movie




wrench weren wrote:
Dan Parker wrote:
I guess could rotate the angles 90 degrees and add one to each side of the truss as well as per pic.
Yes, welding or bolting two additional L brackets as in your drawing to the structure I drew earlier would be ideal.
 1
1











|
Could you hold this kitten for a sec? I need to adjust this tiny ad:
Rocket mass heaters in greenhouses can be tricky - these plans make them easy:
Wet Tolerant Rocket Mass Heater in a Greenhouse Plans
|




