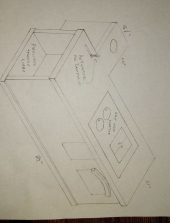
 3
3




 7
7




Visit Redhawk's soil series: https://permies.com/wiki/redhawk-soil
How permies.com works: https://permies.com/wiki/34193/permies-works-links-threads
 3
3




 4
4








 4
4




"You must be the change you want to see in the world." "First they ignore you, then they laugh at you, then they fight you, then you win." --Mahatma Gandhi
"Preach the Gospel always, and if necessary, use words." --Francis of Assisi.
"Family farms work when the whole family works the farm." -- Adam Klaus




 2
2




Invasive plants are Earth's way of insisting we notice her medicines. Stephen Herrod Buhner
Everyone learns what works by learning what doesn't work. Stephen Herrod Buhner
 3
3




Ned Harr wrote:R Scott, I take your word for it that one cannot use AAVs for all plumbing fixtures, but I'm curious to know why not.
And if that's the case, I'm still looking for info on whether/how the common vent can be run out a side wall even when all plumbing fixtures are 6 or more feet to the interior.
As for the furnace chimney, seems like one solution is to not use a furnace that needs a chimney (i.e. electric), or another is to use a high efficiency class iv furnace whose exhaust is cool enough to go out the side wall.
"You must be the change you want to see in the world." "First they ignore you, then they laugh at you, then they fight you, then you win." --Mahatma Gandhi
"Preach the Gospel always, and if necessary, use words." --Francis of Assisi.
"Family farms work when the whole family works the farm." -- Adam Klaus

 5
5




Ned Harr wrote:Rather than hiding these off in some back corner, I'd like them centrally located, maybe even "featured" and out in the open, for several reasons: 1) I think they have a utilitarian beauty, 2) central location means less material needed to e.g. run plumbing to various sinks, and 3) it makes them easier to service.

How Permies works: https://permies.com/wiki/34193/permies-works-links-threads
My projects on Skye: The tree field, Growing and landracing, perennial polycultures, "Don't dream it - be it! "
 2
2




Nancy Reading wrote:
Ned Harr wrote:Rather than hiding these off in some back corner, I'd like them centrally located, maybe even "featured" and out in the open, for several reasons: 1) I think they have a utilitarian beauty, 2) central location means less material needed to e.g. run plumbing to various sinks, and 3) it makes them easier to service.
Just a oddball concept, but would a central courtyard feature fit the bill?

source
These are gardens designed more to look out at than be in - so viewed through a window. They can be as utilitarian as you like, but still allow the services to vent through an outside wall, access though a window or patio door.
It does give you more outside walls to build/insulate but may be an interesting concept to consider.
 1
1




R Scott wrote:
Ned Harr wrote:R Scott, I take your word for it that one cannot use AAVs for all plumbing fixtures, but I'm curious to know why not.
And if that's the case, I'm still looking for info on whether/how the common vent can be run out a side wall even when all plumbing fixtures are 6 or more feet to the interior.
As for the furnace chimney, seems like one solution is to not use a furnace that needs a chimney (i.e. electric), or another is to use a high efficiency class iv furnace whose exhaust is cool enough to go out the side wall.
Decomposition in a sewer or septic creates gases and a positive pressure. If you don’t have an open stack somewhere it will bubble back the P trap and you will smell it in the house.
You can run the plumbing vents sideways as far as you want as long as you maintain a drain slope do any condensation runs down to the drain. Usually that is done in the attic, but it can be in the living space. My old neighbor built an earth sheltered house with three feet of dirt on the roof, he ran all the vents out the wall. Some were hid behind cabinets, some were steampunk industrial on display.
 5
5




Visit Redhawk's soil series: https://permies.com/wiki/redhawk-soil
How permies.com works: https://permies.com/wiki/34193/permies-works-links-threads




Jay Angler wrote:Another reason the general approach for sewer vent stacks is to penetrate and go above the roof level is to help make sure the smell doesn't hang around where people will be annoyed by it, or for it to go into open windows.
 2
2




I am a child of the LIVING GOD, the least in HIS kingdom, a follower of the Nazarene, and a steward of this Earth.

|
Trust God, but always tether your camel... to this tiny ad.
Learn Permaculture through a little hard work
https://wheaton-labs.com/bootcamp
|


