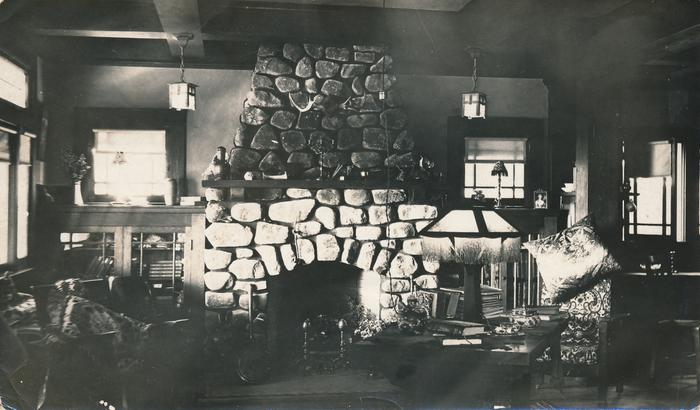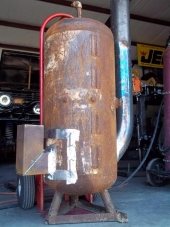




K.




Kevin Prata wrote:
What about the system here? 4" good? Should I go with a 6"? The barrel is 25"H x 17"W.




Len Ovens wrote:
Kevin Prata wrote:
What about the system here? 4" good? Should I go with a 6"? The barrel is 25"H x 17"W.
While 4inch has been used for a cooking rocket stove, 6inch seems to be the minimum for a rocket mass heater. Even with no mass and just a barrel people have had trouble with 4 inch systems running stable. My barrel was only 18inch diam. but a 6inch riser still fit ok.
K.
 1
1




K.




K.




Kevin Prata wrote:I'm curious about adding two additional barrels on top of the usual barrel design, to work as stored heat radiators, similar to a masonry stove like a Finnish or Swedish Kakelugn.
The idea here is to have the first inner barrel sitting 2 or 3 inches above the riser, then have another barrel over that one forcing the radiant heat downward, then another barrel two or three inches above that one, with a gap at the bottom, radiating heat up to the top again, and finally a flue exiting out the top rather than the bottom.
Will this improve the overall design, or diminish it? See image here.





Success has a Thousand Fathers , Failure is an Orphan
LOOK AT THE " SIMILAR THREADS " BELOW !




K.











 PYRO - Logically BIG AL !
PYRO - Logically BIG AL ! Success has a Thousand Fathers , Failure is an Orphan
LOOK AT THE " SIMILAR THREADS " BELOW !




K.




K.














Success has a Thousand Fathers , Failure is an Orphan
LOOK AT THE " SIMILAR THREADS " BELOW !










Success has a Thousand Fathers , Failure is an Orphan
LOOK AT THE " SIMILAR THREADS " BELOW !




Kevin Prata wrote:I'm curious about adding two additional barrels on top of the usual barrel design, to work as stored heat radiators, similar to a masonry stove like a Finnish or Swedish Kakelugn.
The idea here is to have the first inner barrel sitting 2 or 3 inches above the riser, then have another barrel over that one forcing the radiant heat downward, then another barrel two or three inches above that one, with a gap at the bottom, radiating heat up to the top again, and finally a flue exiting out the top rather than the bottom.
Will this improve the overall design, or diminish it? See image here.
 I can't do anything the way everyone else does...
I can't do anything the way everyone else does...



allen lumley wrote:
I looked very carefully, and I do not see a chimney in the two exterior pictures you included,




K.




K.




K.




K.




K.




K.










Success has a Thousand Fathers , Failure is an Orphan
LOOK AT THE " SIMILAR THREADS " BELOW !




K.




K.










Success has a Thousand Fathers , Failure is an Orphan
LOOK AT THE " SIMILAR THREADS " BELOW !




K.




K.














Success has a Thousand Fathers , Failure is an Orphan
LOOK AT THE " SIMILAR THREADS " BELOW !






God of procrastination https://www.youtube.com/watch?v=q1EoT9sedqY




K.




Kevin Prata wrote:Hi Satamax
I've been trying to figure out the batch box thing, following your "Adventures" thread with Peter and Donkey over at donkey32.proboards.com.
I wonder if the fireplace would have to be deconstructed to build the batch box design though.
 I would suggest building and testing outside (even just without the mass) to make sure everything flows.
I would suggest building and testing outside (even just without the mass) to make sure everything flows.









Success has a Thousand Fathers , Failure is an Orphan
LOOK AT THE " SIMILAR THREADS " BELOW !




allen lumley wrote:
I do think a batch box system is a much more difficult build for a first ever build, but longer burn times and the potential for a window that would allow you to look
at the fire is a big plus, however splitting your hot exhaust stream in to and running it to two separate barrels is so tricky I know of no one who can testify to seeing
a split system working! I have raised this challenge here in these Threads at Permies before! Combining them would make diagnosing any future problems very
difficult indeed ! For the Good of the Craft ! Big AL !
 Looking at the MHA Wildacres photo reports and seeing things built in a week and torn down again is very inspiring. The main thing though is if there is room for the firebox and a skin outside of it. Even in the single skin builds I have seen the firebox seems to sit inside another skin. So with 23inch width there is 14inch of wall? and only 9inch left for firebox. (assuming we want the firebox door to face the same direction as the FP does now... and I would, I think, looks are important)
Looking at the MHA Wildacres photo reports and seeing things built in a week and torn down again is very inspiring. The main thing though is if there is room for the firebox and a skin outside of it. Even in the single skin builds I have seen the firebox seems to sit inside another skin. So with 23inch width there is 14inch of wall? and only 9inch left for firebox. (assuming we want the firebox door to face the same direction as the FP does now... and I would, I think, looks are important)
 The closer the two can look one to the other the better. Having it look reasonable style wise would be even better. Keeping the whole foot print on the hearth makes removal so the house can be used for a movie a possibility. It also skirts around the whole building on top of wood thing.
The closer the two can look one to the other the better. Having it look reasonable style wise would be even better. Keeping the whole foot print on the hearth makes removal so the house can be used for a movie a possibility. It also skirts around the whole building on top of wood thing.







Kevin Prata wrote:
Also here is a picture of the oven in the kitchen. This is an Aga, a cast-iron heat-storage oven, nat. gas. The house had a similar oven in its original construction, fueled by coal. I'm curious if this stove could be converted to a rocket stove from nat. gas. Of course I won't be doing any messing around with it for now!






Kevin Prata wrote:Hi Satamax
I've been trying to figure out the batch box thing, following your "Adventures" thread with Peter and Donkey over at donkey32.proboards.com.
I wonder if the fireplace would have to be deconstructed to build the batch box design though.
God of procrastination https://www.youtube.com/watch?v=q1EoT9sedqY










Success has a Thousand Fathers , Failure is an Orphan
LOOK AT THE " SIMILAR THREADS " BELOW !




K.

|
WARNING! Do not activate jet boots indoors or you will see a tiny ad:
physical copy of the SKIP book
https://permies.com/wiki/160690/physical-copy-SKIP-book
|








