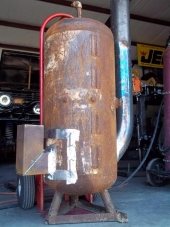




K.




K.




K.






![Filename: chimneybell.jpg
Description: [Thumbnail for chimneybell.jpg]](/t/31382/a/13851/chimneybell.jpg)
God of procrastination https://www.youtube.com/watch?v=q1EoT9sedqY





K.




K.




K.




K.




K.




 Assuming this is true, then I would insert either a steel or clay cap into the top of the firebox, just beneath the flue. Inside the firebox, according to Satamax's drawing, I would insert a plumbing pipe reaching almost to the floor and up through the cap to the flue which I would then leave sitting open full-time, since the cap keeps opening closed anyway.
Assuming this is true, then I would insert either a steel or clay cap into the top of the firebox, just beneath the flue. Inside the firebox, according to Satamax's drawing, I would insert a plumbing pipe reaching almost to the floor and up through the cap to the flue which I would then leave sitting open full-time, since the cap keeps opening closed anyway.
K.




K.




Also, that port on the left side at the front - is that a clean-out, or an optional horizontal feed?
www.dragonheaters.com
http://blog.dragonheaters.com/




Success has a Thousand Fathers , Failure is an Orphan
LOOK AT THE " SIMILAR THREADS " BELOW !











Success has a Thousand Fathers , Failure is an Orphan
LOOK AT THE " SIMILAR THREADS " BELOW !




K.




K.




K.





 So no replies now.
So no replies now. God of procrastination https://www.youtube.com/watch?v=q1EoT9sedqY





God of procrastination https://www.youtube.com/watch?v=q1EoT9sedqY




 These are the measurements that I find on the fireplace as it is INSIDE and OUTSIDE the house, including the depth of the stone from the outer edge in the room to the surface of the wall, as well as the depth from the outside wall to the outside edge of the stone.
These are the measurements that I find on the fireplace as it is INSIDE and OUTSIDE the house, including the depth of the stone from the outer edge in the room to the surface of the wall, as well as the depth from the outside wall to the outside edge of the stone.
K.




K.





God of procrastination https://www.youtube.com/watch?v=q1EoT9sedqY




Satamax Antone wrote:You have about 3 cubic metre of stone, that's about 8 metric tons (well counting like massonry, if it was pure granite, it would be heavier) So, that's plenty enough.
Now, you have to decide how you want it to look, and if it is possible to keep the chimney as is, and have enough ISA (internal surface area.) for it to skip the front bell as i have drawn it. Can you calculate the ISA of the fireplace and chimney?
Allen had a point about insulating the stonework on the outside. I would go strawbales and cob. But i'm sure there's other options.
K.




Might be a good investment to preserve the look of the fireplace, covering the fireplace opening, and still be able to see the flame, maybe even the burn tunnel if it were also made of ceramic glass. The glass is stable up to 1400d F.
www.dragonheaters.com
http://blog.dragonheaters.com/





God of procrastination https://www.youtube.com/watch?v=q1EoT9sedqY





K.





God of procrastination https://www.youtube.com/watch?v=q1EoT9sedqY
 1
1




"It is a miracle that curiosity survives formal education." -- Albert Einstein





God of procrastination https://www.youtube.com/watch?v=q1EoT9sedqY





God of procrastination https://www.youtube.com/watch?v=q1EoT9sedqY
 2
2





|
We must storm this mad man's lab and destroy his villanous bomb! Are you with me tiny ad?
Learn Permaculture through a little hard work
https://wheaton-labs.com/bootcamp
|








