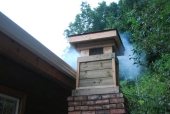
 11
11




 9
9








Projects, plans, resources - now on the Permies.com digital marketplace.
Try the Everything Combo as a reference guide.
 3
3




 6
6




Erica Wisner wrote:I followed some of the pictures in the first link, and thought these were particularly interesting:
And a blog, probably someone who's getting one installed at home - again, no English content.
 2
2




 2
2





 1
1




 2
2




 2
2




But if the channels are 400mm deep, then heat will naturally flow more on the top therefore heating the floor more than the ground.
Anyway, my first priority is to determine what size burning chamber is needed for a certain size room. Usually, the rooms i have seen heated like this are small. But temples also had the ondol and they were fired by multiple burning chambers.
Since the floor of this system is usually made of pretty soft material, hydronic tubing could be installed in the top layer, as a back-up. This would only be used on early fall/late winter when it's pretty cold outside to require heating but enough sun to heat the space. A direct gain would be best but sometimes this cannot be achieved due to the roof overhand or something else.








I would like to try this method with solar heat collectors, pushing air through the floor, not to heat a space, but create a nice passive thermal barrier. In its own envelope. It could be easily retro fitted. If there is enough sun to heat the envelope, then there would be enough sun to power a small dc fan.




I would also note, that the "intent" of these devices where not meant to heat, "certain sized room." This is a common misperception and "read-in" to what these did and how they functioned within the Asian cultural construct.
Many time the room itself was rather open, if not actually completely open to the outside elements with large veranda or portico and sliding wood and paper doors.




Well, if i'd do that in my climate i would be dead frozen...
 ...as it speaks to that "hardiness factor" I just mentioned above...or...the lack there of...
...as it speaks to that "hardiness factor" I just mentioned above...or...the lack there of... I am not suggesting that "vintage living" is for everyone, but I am very confidant that nobody would freeze at all if they had a more "holistic" existence with the world around them, and "lived" more outside than in. One way of doing this is to design architecture that embraces this living style as many of our forbears did. Last winter the coldest nights were -30°C, and because I have slept outside most of my life, it was just like any other night during the winter moons.
I am not suggesting that "vintage living" is for everyone, but I am very confidant that nobody would freeze at all if they had a more "holistic" existence with the world around them, and "lived" more outside than in. One way of doing this is to design architecture that embraces this living style as many of our forbears did. Last winter the coldest nights were -30°C, and because I have slept outside most of my life, it was just like any other night during the winter moons.

If the Koreans felt comfortable on a warm floor with paper doors and somewhat exposed to the outside, i don't see any reason why the same floor won't give a comfortable room ambiance inside a more insulated house.





 2
2








 1
1




Adrienne Wimbush wrote:I had the pleasure of 8 days touring Sth Korea with my daughter whom is at Uni in Seoul, in February. By choice we stayed in 'Hanoks'; traditional Korean homes, and I delighted in the ondol heating in each. With a move from sub-tropical to cool temperate shortly, I'm converted as to the livability of these systems. It's not unheard of Down Under, (hydronic underfloor heating) but it's rare enough that I've only walked on it a couple of times before. My daughter, 10 flights up in a share apartment in Seoul, says that they can tell when all the apartments around them turn theirs on, as they get heated up too! Sometimes to the point of having to open the windows to cool off!
I got a few photos of my trip over, I was fascinated by the wooden pieces on the floor - all totally removable. (I didn't try!) I was a little tickled by the stylishly printed bubble wrap on the rice paper doors, too!
I'm flumoxed as to how to add pics though - I don't have a website that I put them on, barring my facebook account.
We did get to spend a (very wet) day at one of the Folk Villages on Jeju Island. That was amazing. There I got pics of the original ondol systems.
Adrienne
 1
1




 5
5




















 2
2




 1
1








A 1973 Korea Times article quantified the toll carbon monoxide poisoning had taken over the previous 15 years. According to the Korea Medical Association, "518,280 persons throughout the country have suffered yeontan gas poisoning since 1959. Among them, 24,990 persons have died."








 2
2








John Daley Bendigo, Australia The Enemy of progress is the hope of a perfect plan
Benefits of rainfall collection https://permies.com/t/88043/benefits-rainfall-collection
GOOD DEBT/ BAD DEBT https://permies.com/t/179218/mortgages-good-debt-bad-debt
 2
2








I want to be 15 again …so I can ruin my life differently.

| I agree. Here's the link: http://stoves2.com |




