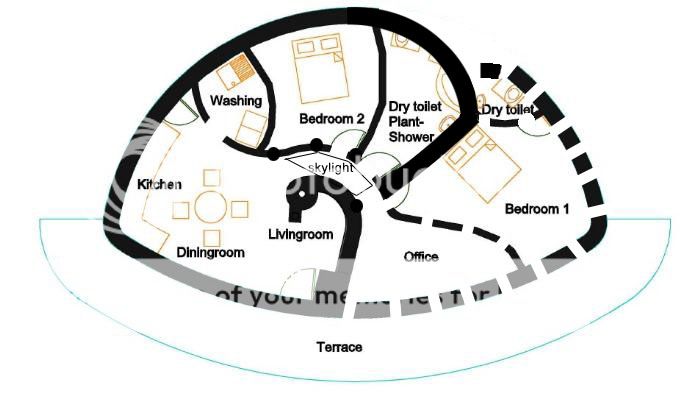
 4
4




 an average temperature of 14°C (day around 25, night around 5, year-round) and 911 mm of rain, without dry months.
an average temperature of 14°C (day around 25, night around 5, year-round) and 911 mm of rain, without dry months.
 Oh, and against to wall would be a rumford fireplace, we would connect the pipe of the RMH to the one of the fireplace to have only one pipe outlet.
Oh, and against to wall would be a rumford fireplace, we would connect the pipe of the RMH to the one of the fireplace to have only one pipe outlet.
![Filename: Plano-casa-3d.jpg
Description: 3d view [Thumbnail for Plano-casa-3d.jpg]](/t/44551/a/26242/Plano-casa-3d.jpg)









 1
1





 1
1





 3
3











 1
1













 5
5





 2
2










 2
2




 A proper roof is still missing, we want to try to make our own clay tiles...
A proper roof is still missing, we want to try to make our own clay tiles...





 2
2









 2
2






 1
1




Greg Amos wrote:Hi there, time to put some news of our project. Actually, I'd like to move this post from the "cob" to "project" forum, as we decided to change the building material a little bit, and build with strawbale. Also, I'd like to add the other stuff we are doing in the farm, that has nothing to do with cob. If someone knows how to do it, I'd be very thankful

How permies.com works
What is a Mother Tree ?




 3
3




 2
2




 2
2




 2
2




 2
2








 better safe than sorry. The structural engineer calculated a load of 130 kg/m2 for the roof, with the rafters size we are using, so you're absolutely right, we need to keep the soil layer as thin as possible. Metal roof could be an option, but I do not like them that much. I would prefer going with some 3-5 cm of soil, mixed with gravel. I calculated that a layer of 5 cm of wet soil weighs about 80 kg/m2, so I do hope we are safe with it.
better safe than sorry. The structural engineer calculated a load of 130 kg/m2 for the roof, with the rafters size we are using, so you're absolutely right, we need to keep the soil layer as thin as possible. Metal roof could be an option, but I do not like them that much. I would prefer going with some 3-5 cm of soil, mixed with gravel. I calculated that a layer of 5 cm of wet soil weighs about 80 kg/m2, so I do hope we are safe with it.
 6
6








 6
6









List of Bryant RedHawk's Epic Soil Series Threads We love visitors, that's why we live in a secluded cabin deep in the woods. "Buzzard's Roost (Asnikiye Heca) Farm." Promoting permaculture to save our planet.




 To be honest, from time to time we are in awe too. Now that we are building the inner walls, which are thinner and lower than the exterior walls, we keep thinking: "how were we able to build those huge exterior walls, only the two of us???" It must be the magic of cob. And the luxury to have the time to do it.
To be honest, from time to time we are in awe too. Now that we are building the inner walls, which are thinner and lower than the exterior walls, we keep thinking: "how were we able to build those huge exterior walls, only the two of us???" It must be the magic of cob. And the luxury to have the time to do it.
 2
2





 2
2




Still able to dream.


|
Hey, check out my mega multi devastator cannon. It's wicked. It makes this tiny ad look weak:
Learn Permaculture through a little hard work
https://wheaton-labs.com/bootcamp
|






