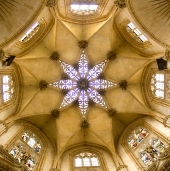
 1
1




 1
1




 1
1








"People may doubt what you say, but they will believe what you do."
 2
2




Work smarter, not harder.




A human being should be able to change a diaper, plan an invasion, butcher a hog, conn a ship, design a building, write a sonnet, balance accounts, build a wall, set a bone, comfort the dying, take orders, give orders, cooperate, act alone, solve equations, analyze a new problem, pitch manure, program a computer, cook a tasty meal, fight efficiently, die gallantly. Specialization is for insects.
-Robert A. Heinlein




Todd Parr wrote:There is a person on this forum that built basically a large greenhouse around her trailer house.
Chris Kott wrote:I have seen designs in Northern Europe that basically build a greenhouse around an existing structure, often a cabin or house of sentimental value, usually heritage structures. I know that there's at least one interest building a project village using this concept. I know it's not exactly what you're talking about, Sebastian, but it has a number of similarities.

Amit Enventres wrote:Sebastian, sounds like you live in my neighborhood! Another benefit of disconnecting the outer and inner walls is heat transfer is reduced. In zero energy homes they do this double-stud thing to disconnect the outer and inner walls as much as possible.




Work smarter, not harder.

 1
1




List of Bryant RedHawk's Epic Soil Series Threads We love visitors, that's why we live in a secluded cabin deep in the woods. "Buzzard's Roost (Asnikiye Heca) Farm." Promoting permaculture to save our planet.




Bryant RedHawk wrote: ...open under parapet...
 1
1




Bryant RedHawk wrote: Your description sounds a lot like a few "homes" I've been in that had a massive system of hidden passages.
Bryant RedHawk wrote:What is your plan for the cocoon (outer enclosure)? Will it have windows and will those windows also be the interior windows or will they be separated by the passage?













"Never doubt that a small group of thoughtful, committed citizens can change the world; indeed, it's the only thing that ever has."-Margaret Mead "The only thing worse than being blind, is having sight but no vision."-Helen Keller
 1
1





|
It was a tommy gun. And now this tiny ad insists on being addressed as "Tommy":
Homestead Pigs Course
https://permies.com/wiki/365748/Homestead-Pigs
|


