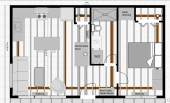
 2
2









For all your Montana Masonry Heater parts (also known as) Rocket Mass heater parts.
Visit me at
dragontechrmh.com Once you go brick you will never go back!






God of procrastination https://www.youtube.com/watch?v=q1EoT9sedqY




 Isolation best made with air gap or sand or any other mean of isolation?
Isolation best made with air gap or sand or any other mean of isolation?







For all your Montana Masonry Heater parts (also known as) Rocket Mass heater parts.
Visit me at
dragontechrmh.com Once you go brick you will never go back!





God of procrastination https://www.youtube.com/watch?v=q1EoT9sedqY





thomas rubino wrote:The slab will warm up some BUT the earth will never warm up and it will continue to steal heat from your core. Your firebox can be build on a perlite/clay base. Your mass can be simply built over several inches/MM thick of cob, with plenty of straw mixed in to make it insulating. Your horizontal pipes lay on top of this.
God of procrastination https://www.youtube.com/watch?v=q1EoT9sedqY










God of procrastination https://www.youtube.com/watch?v=q1EoT9sedqY









God of procrastination https://www.youtube.com/watch?v=q1EoT9sedqY













God of procrastination https://www.youtube.com/watch?v=q1EoT9sedqY









God of procrastination https://www.youtube.com/watch?v=q1EoT9sedqY









God of procrastination https://www.youtube.com/watch?v=q1EoT9sedqY









God of procrastination https://www.youtube.com/watch?v=q1EoT9sedqY













God of procrastination https://www.youtube.com/watch?v=q1EoT9sedqY









Thomas Holm wrote:ISA is to spec, approx 7,7sqm.
Mass is approx 2000 kg in bricks alone. Add to that cob/clay/stone filling.
God of procrastination https://www.youtube.com/watch?v=q1EoT9sedqY





















God of procrastination https://www.youtube.com/watch?v=q1EoT9sedqY








Thomas Holm wrote:Also, it should be ok with normal bricks in the manifold area? No need for firebrick there?





God of procrastination https://www.youtube.com/watch?v=q1EoT9sedqY










God of procrastination https://www.youtube.com/watch?v=q1EoT9sedqY









God of procrastination https://www.youtube.com/watch?v=q1EoT9sedqY




 2
2




 3
3





| I agree. Here's the link: http://stoves2.com |




