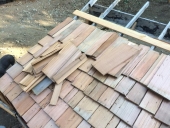
 9
9




“All good things are wild, and free.” Henry David Thoreau
 1
1




 3
3












Travis Johnson wrote:You get the Permacultural Lifetime Achievement Award my friend!
You get that for stick-to-it-ness, for having a vision and carrying it through, for overcoming adversity...and literally tons of guano...
All I can give you is an apple, but you deserve more then that. More then a Pie! More then a Pie Safe...you deserve the whole damn Bakery!
 1
1




“All good things are wild, and free.” Henry David Thoreau
 1
1












 3
3




“All good things are wild, and free.” Henry David Thoreau
 1
1




“All good things are wild, and free.” Henry David Thoreau
 1
1




 2
2




Creating sustainable life, beauty & food (with lots of kids and fun)

 2
2





|
Every noble work is at first impossible --Thomas Carlyle ... noble tiny ad:
PIE - The Easy Way to Support Permies.com
https://permies.com/t/240094/PIE-Easy-Support-Permies
|



