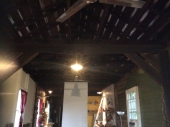My roof has no insulation. It does have a finished floor, staircase and it’s a massive room which I’ll convert to a bedroom and bathroom. It also has lighting and windows, so an easy place to work.
My solution is to use rafter baffles. These are shaped polystyrene that’s principle function is to create an air gap between the underside of the roof and the insulation. Americans use felt tiles on their roofs rather than slate, stone, terracotta tiles in other parts of the world. So a black roof in full sun that’s properly insulated, could get hot enough to melt the felt. The air in the baffle warms up and flows out through a gap at the roofs apex. I have a few issues.
1) The spacing between the rafters is pretty random and generally between 1 1/2 and 3 feet. Baffles are sold in 22 1/2 inch widths and have two channels. I’m guessing new builds have rafters at 2 ft spacing and use 2 x 6’s which means a 22 1/2 inch baffle fits nicely. My options are:
A) Cut and fit as best I can. My main concern is that they will loose some of their rigidity and might not “bridge” with a sufficient air gap.
B) Make my own baffles. I would rip down a one inch board into battens and then span the gap with a 4mm thick insulation layer. This would leave a 3/4 inch air gap between battens.
If I was starting from scratch, I’d go for option B but I’ve found a whole stack of unused baffles in the attic, so effectively free.
Option B is expensive but offers more insulation and peace of mind, but might not be code compliant. Thoughts?
2) Near the eves there’s a big purlin, it looks to be 4 by 6 inches.

There’s very small gap between it and the underside of the roof. I think in modern construction there’s an air gap at the eves so the air flowing through the baffles has an entry and an exit. I have no idea of there’s an air gap at the eves. I can’t see any day light but the space under the purlin, towards the eves is pretty small. I couldn’t see anything obvious on the outside of the house either. I’m going to assume there is no gap - possibly why the previous owner didn’t install the baffles but I’ve already expended way too much mental energy on trying to figure out why he did or didn’t do things. My plan is to remove a bit of the corner of the purlin so there’s a 3/4 inch gap between the roof and purlin, to allow air flow into the baffles. Then I’ll box off with a small wall, to great a contiguous air space the full width of the roof behind the purlin. I’m stuck as how to get air from outside into this space. I’ll sleep on it tonight and probably have a solution in the morning, but I thought I’d give you folks a crack at it first, incase there’s something obvious I’m missing. Cheers.










