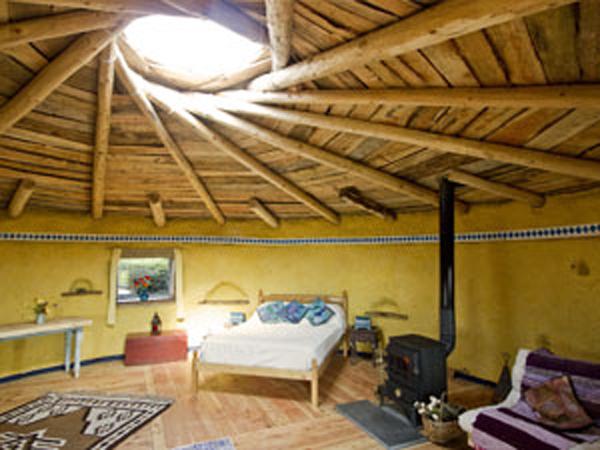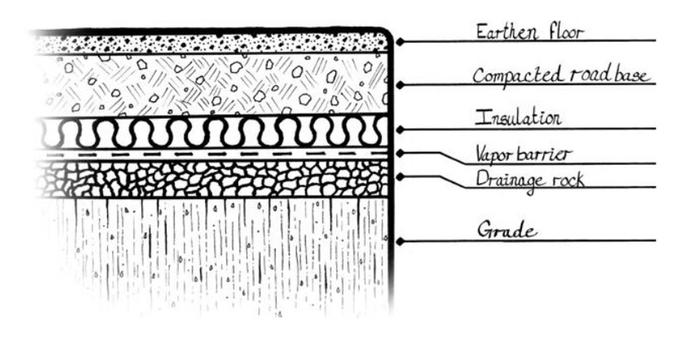
 2
2




 1
1




'Theoretically this level of creeping Orwellian dynamics should ramp up our awareness, but what happens instead is that each alert becomes less and less effective because we're incredibly stupid.' - Jerry Holkins
 1
1








D Nikolls wrote:Do you mean trusses, built up from multiple whole logs? Or rafters, using individual logs?




I make a Maple Syrup instructional movie! Check it out HERE
SKIP books, get 'em while they're hot!!! Skills to Inherit Property
See me in a movie building a massive wood staircase:Low Tech Lab Movie








Mike Haasl wrote:So you're planning on the rafters spanning across the whole oval? If so are they're going across the narrow way or the long way?
Could you make the bedroom hall wall into a load bearing wall to help hold them up in the middle? I'd be tempted to put a huge 50' log (or two 25' ones) running the long way of the oval resting on the hallway wall in the center. Let's call it a beam. Then, run the rafters the other way (the short direction) from the sides of the oval onto that main central support beam.




I make a Maple Syrup instructional movie! Check it out HERE
SKIP books, get 'em while they're hot!!! Skills to Inherit Property
See me in a movie building a massive wood staircase:Low Tech Lab Movie
 1
1




Permies is awesome!!!
 4
4




'Theoretically this level of creeping Orwellian dynamics should ramp up our awareness, but what happens instead is that each alert becomes less and less effective because we're incredibly stupid.' - Jerry Holkins
 2
2







Silence is Golden
For all your RMH needs:
dragontechrmh.com
 2
2




Gerry Parent wrote:Always liked the look of the reciprocal roof for a round or oval building. Not sure how well they stand up to tornado winds though.
source
Earthen floor layers. Picture from the book Earthen floors by Sukita Crimmel and James Thompson
I would imagine if you substituted the final earthen floor layer for the stone/grout, you'd be all set.

Green roof layers: They can vary according to climate but is a general outline:

source
'Theoretically this level of creeping Orwellian dynamics should ramp up our awareness, but what happens instead is that each alert becomes less and less effective because we're incredibly stupid.' - Jerry Holkins
 2
2




 2
2




Silence is Golden
For all your RMH needs:
dragontechrmh.com

|
Mo-om! You're embarassing me! Can you just read a tiny ad like a normal person?
The new purple deck of permaculture playing cards
https://www.kickstarter.com/projects/paulwheaton/garden-cards
|







