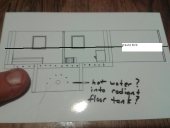
 2
2




![Filename: Chimney.jpg
Description: [Thumbnail for Chimney.jpg]](/t/175127/a/168643/Chimney.jpg)
I don't own the plants, they own me.
 3
3




 2
2




William Bronson wrote: In your drawing, the brick chimney is just being used as a chase for your 6" flue.
You could pack the space around the flue with insulation, like rockwool, to insure better Draft.
On the other hand,do you really need the second 90° bend at all?
It seems I you could skip it and use the existing brick chimney.
It's bigger than system size, but I think it would act as second bell, with a bypass that was always in effect.
You could even bring the roof penetrating system sized flue strait down the center of the brick chimney to level with the first floor, purposefully making it into a bell.
I don't own the plants, they own me.

 4
4




For all your Montana Masonry Heater parts (also known as) Rocket Mass heater parts.
Visit me at
dragontechrmh.com Once you go brick you will never go back!
 1
1




thomas rubino wrote:Hi Matt;
The heat will rise up the brick as is, no pipe required.
One ninety bend and a short horizontal run into the brick will do the trick.
I don't own the plants, they own me.
 3
3




 1
1




![Filename: North-Wall-Chimney.jpg
Description: [Thumbnail for North-Wall-Chimney.jpg]](/t/175127/a/169796/North-Wall-Chimney.jpg)
I don't own the plants, they own me.









I don't own the plants, they own me.









Glenn Herbert wrote:The 6" stovepipe exits the bell at floor level, rises 7', goes about 6' horizontally through the wall, and rises another 8' or so outside (insulated through the wall and from there up).
I don't own the plants, they own me.





