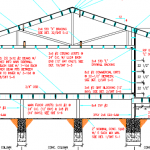
 1
1




 7
7




 3
3




Invasive plants are Earth's way of insisting we notice her medicines. Stephen Herrod Buhner
Everyone learns what works by learning what doesn't work. Stephen Herrod Buhner
 2
2




 2
2




"When the whole world is running towards a cliff, he who is running in the opposite direction appears to have lost his mind." C.S. Lewis
Visit https://themaineingredient.com for organic, premium dried culinary herbs that are grown, processed, and packaged in the USA.





Invasive plants are Earth's way of insisting we notice her medicines. Stephen Herrod Buhner
Everyone learns what works by learning what doesn't work. Stephen Herrod Buhner

 4
4








Matt McSpadden wrote:Hi Eric,
I also welcome you to Permies!
I agree with Glenn that it should not be a problem if they are deep enough. What sort of concerns do you have with the rubble trench piers? Are you worried about freezing and heaving in the winter? Or is it more of a concern that the high water would soften the ground around the piers and cause them to collapse?
Also, do you know how high the water table is? Are we talking that you could dig a foot in the ground and find water?
 6
6




Small-holding, coppice and grassland management on a 16-acre site.
 2
2




 3
3





 3
3





 5
5




 2
2




Glenn Herbert wrote:Steel rebar that is not encased in concrete, especially in a high and possibly variable water table, will corrode fairly quickly and is not likely to be useful for long. I am not sure what use it would serve to begin with, actually. All you need to support your load is a well-built rubble trench or pier capped by a concrete pad (possibly reinforced) which is high enough to keep the supported structure dry. If there is a measurable frost depth, your rubble needs to extend well below that. What your locality may require beyond that is up to them.

 4
4





| I agree. Here's the link: http://stoves2.com |




