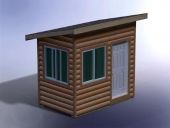There is so much to add to this it isn't even funny.
1. Customer up country from me built a farm shop by standing concrete slabs up. The shop is about 30 to 35 feet deep and 25 wide with about 15 foot high walls. They started out by cutting a wide trench say (28 to 30 feet) in a hill side. They then formed 2 slabs for each side pouring them one at a time and moving the forms. They poured over plastic sheeting so other than the wrinkles the inside of the wall was super smooth when the stood the slab up. Used a big loader and some sort of winch riggings to stand the 15 by say 15 slab up. Poured the piece of the end wall and stood it up out of the same area. bolted together temporarily while the poured each side wall and end wall combo. Once they had them all standing they formed around the gaps and poured H and L shape pilings to tie them together. Then put a standard big steel truss roof over the top. The pour the floor and backfill outside of the side walls. They build it as drive thru so the up hill side is a ramp that leads down into the shop. This part is a mistake because in big rain it washes mud under that door and fills the floor full of mud. But the rest works great.
2. The high priced answer to your thinking. just for fun.
3. Next suggest looking up aircrete structures and ferrocrete structures. Some starters. Look for both older simpler information on both tactics and stuff like the following.
4. You might also want to take a look at the rammed earth and cob building info if domes and organic curves is your goal.
There is a group that I can't find the web page for that was doing domes with basalt roving and ropes over tyvec air forms and shotcrete. Then spraying the concrete with a lithium densifier and then spraying with the dome with a closed cell foam for insulation and waterproofing, add a thin concrete skin to protect the dome from rodent damage and burying the dome for cheap safe housing. They had a lot on doing various dome stuff and a bunch on ferrocrete stuff too.
Country oriented nerd with primary interests in alternate energy in particular solar. Dabble in gardening, trees, cob, soil building and a host of others.






 1
1
















 1
1




 2
2







