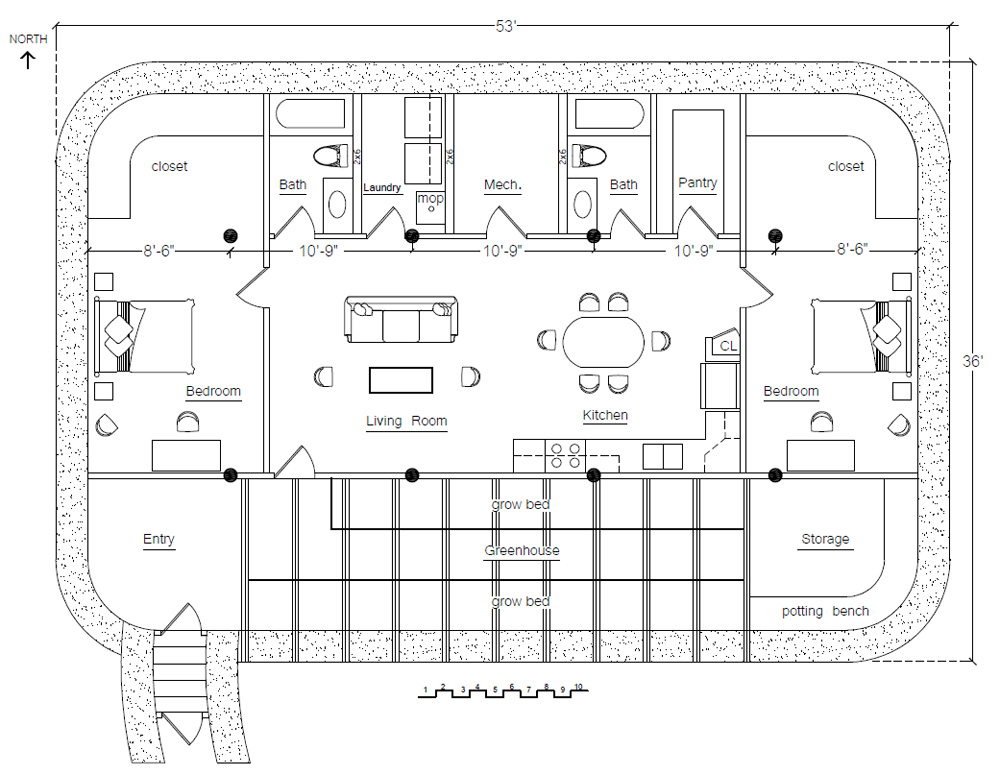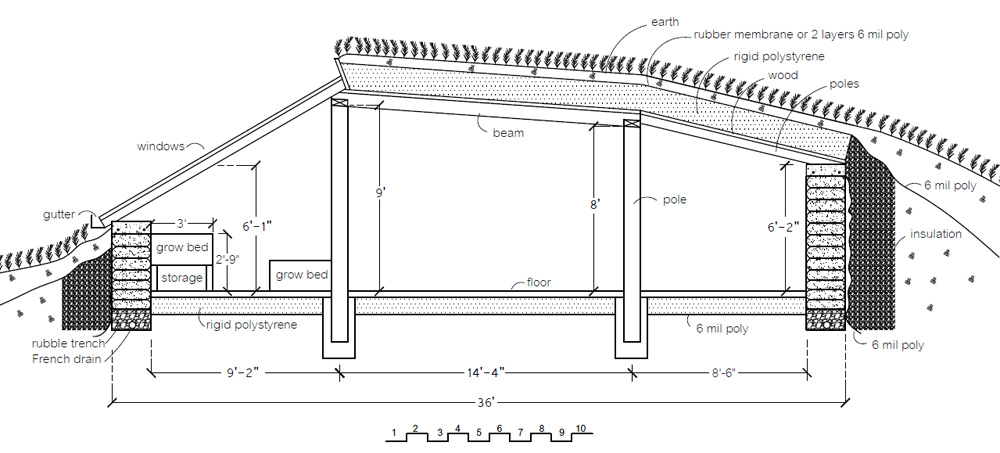
 4
4






 3
3





 2
2




I am certain that if I build a house facing North I will be arrested by the "solar police"
Hans Albert Quistorff, LMT projects on permies Hans Massage Qberry Farm magnet therapy gmail hquistorff

 4
4




Works at a residential alternative high school in the Himalayas SECMOL.org . "Back home" is Cape Cod, E Coast USA.
 1
1








John Daley Bendigo, Australia The Enemy of progress is the hope of a perfect plan
Benefits of rainfall collection https://permies.com/t/88043/benefits-rainfall-collection
GOOD DEBT/ BAD DEBT https://permies.com/t/179218/mortgages-good-debt-bad-debt




There is no record of it being deleted so perhaps it was lost before it reached the system. I have had that happen to me and it is painful to loose that time and thought.








 1
1




 1
1















 1
1




I need help with the roof design. I have been reading & studying and have accepted that I am going to have to hire an engineer. I don't have any permitting or inspections to deal with. I can build whatever I want and if it falls on my head, it is my own fault...... That said.... I don't want it to fall on my head.... Can anyone recommend an engineer that would be a good fit for this project?
Hans Albert Quistorff, LMT projects on permies Hans Massage Qberry Farm magnet therapy gmail hquistorff












 3
3




Hans Albert Quistorff, LMT projects on permies Hans Massage Qberry Farm magnet therapy gmail hquistorff

 2
2










Iterations are fine, we don't have to be perfect
My 2nd Location:Florida HardinessZone:10 AHS:10 GDD:8500 Rainfall:2in/mth winter, 8in/mth summer, Soil:Sand pH8 Flat





|
snakes are really good at eating slugs. And you wouldn't think it, but so are tiny ads:
permaculture bootcamp - gardening gardeners; grow the food you eat and build your own home
https://permies.com/wiki/bootcamp
|

