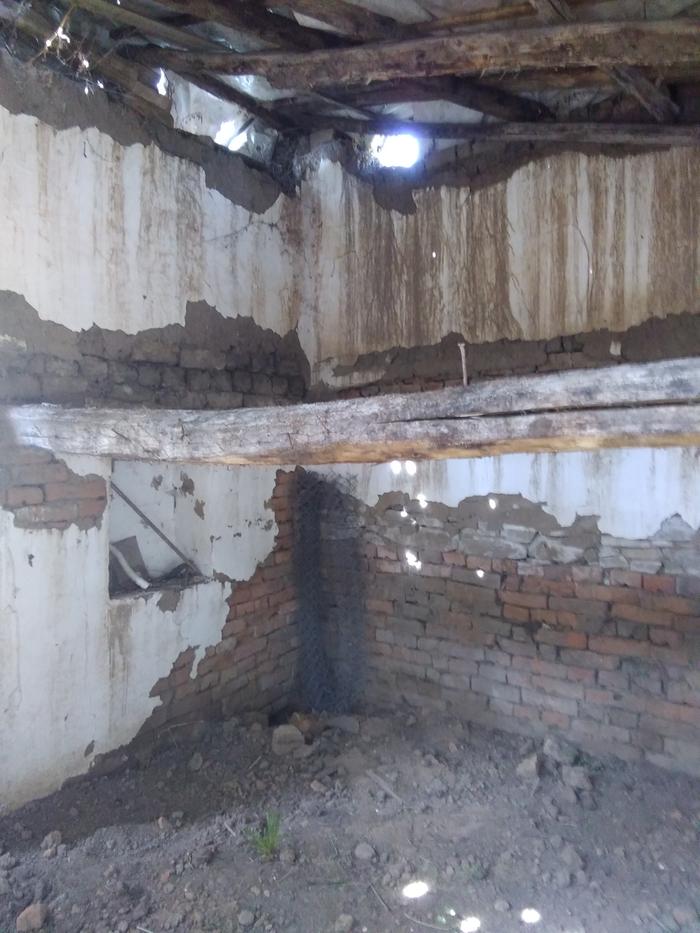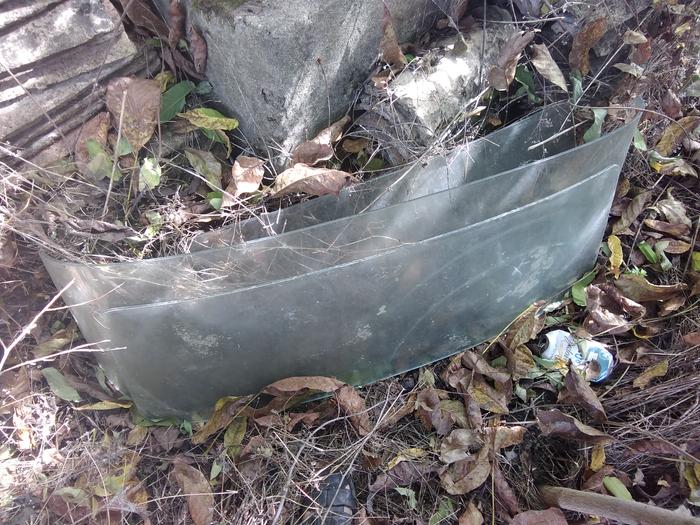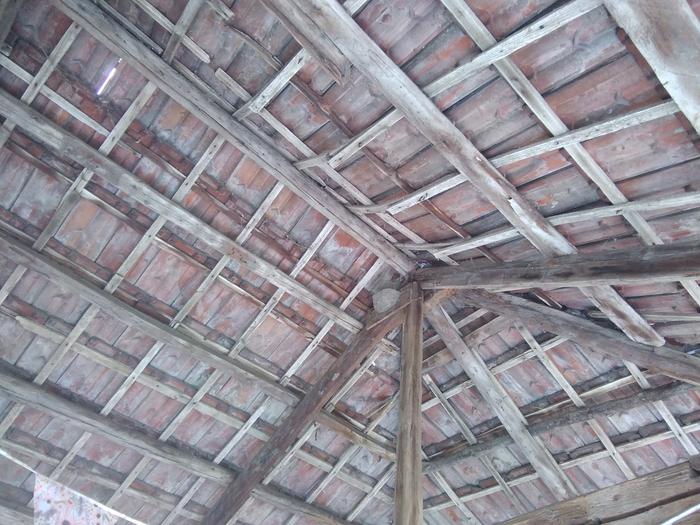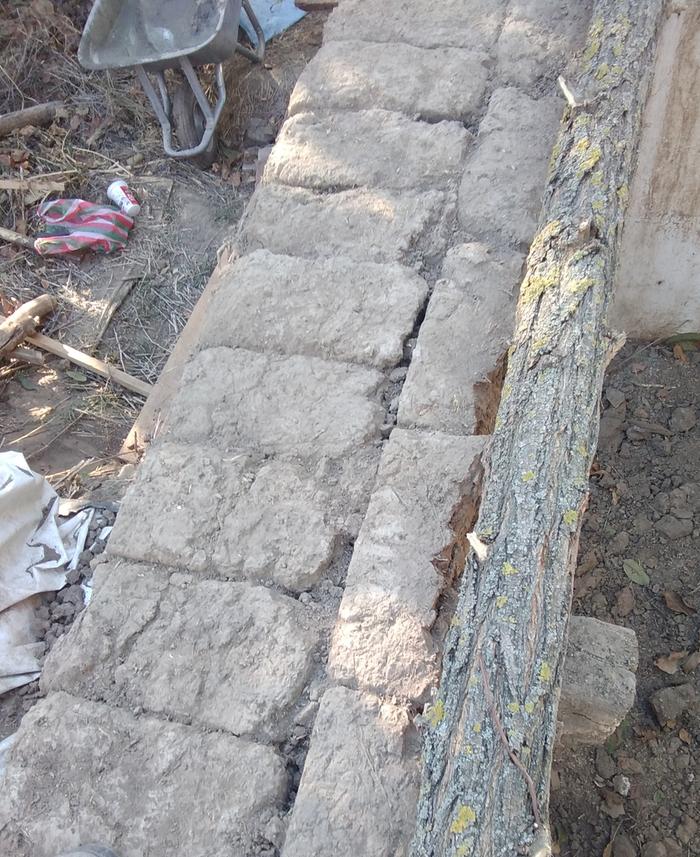
 12
12





Let the sun shine in 🌞
 1
1




“Uncertainty is an uncomfortable position. But certainty is an absurd one.”
― Voltaire
 7
7




Life on a farm is a school of patience; you can't hurry the crops or make an ox in two days.
Henri Alain
 1
1




Garden Master Program video course and ebook guide
 2
2




Monica Truong wrote:This is so cool! But I'm having trouble understanding what is what since the pics don't have any description. Any chance you could label them?
Let the sun shine in 🌞
 2
2




Adam Mercer wrote:
Monica Truong wrote:This is so cool! But I'm having trouble understanding what is what since the pics don't have any description. Any chance you could label them?
Yes. If you can tell me how to label them. I did it on the first photograph but I'm only learning how to use this
Garden Master Program video course and ebook guide
 3
3




I want to be 15 again …so I can ruin my life differently.
 2
2




John F Dean wrote:Click onto “Set Caption” on the bottom of the frame of each picture. That should work for all but the first 2 pictures.
Let the sun shine in 🌞
 7
7






Let the sun shine in 🌞
 5
5




Michael Helmersson wrote:That sounds fun. You've certainly got a lot of building materials to work with at the best price possible.
Let the sun shine in 🌞
 3
3




Let the sun shine in 🌞
 9
9




 8
8




 5
5




John Daley Bendigo, Australia The Enemy of progress is the hope of a perfect plan
Benefits of rainfall collection https://permies.com/t/88043/benefits-rainfall-collection
GOOD DEBT/ BAD DEBT https://permies.com/t/179218/mortgages-good-debt-bad-debt
 3
3




Let the sun shine in 🌞
 1
1




Adam Mercer wrote:The back and sides are underground except for the top three feet of the back wall. Would the back wall be the best place to build a stove and have an air vent?
Let the sun shine in 🌞
 1
1




Let the sun shine in 🌞

 3
3




 6
6




Glenn Herbert wrote:The smaller of the roof beams you show look suitable only for a very light roof. Even tiles plus insulation and ceiling materials would likely overload them and make them flex (ceiling cracking) if not break eventually.
Let the sun shine in 🌞
 2
2




Let the sun shine in 🌞

 6
6




 4
4




John C Daley wrote:Adam, can I can I ask why you went for demolition?
Also, if you go the green roof path, the structure will need to be very strong and allow for the weight of sodden soil and plant matter.
The concept is great, the execution may be hard.
I'm only 65! That's not to old to learn to be a permie, right?
 5
5




John C Daley wrote:Adam, can I can I ask why you went for demolition?
Also, if you go the green roof path, the structure will need to be very strong and allow for the weight of sodden soil and plant matter.
The concept is great, the execution may be hard.
Let the sun shine in 🌞
 5
5




Jane Mulberry wrote:
John C Daley wrote:Adam, can I can I ask why you went for demolition?
Also, if you go the green roof path, the structure will need to be very strong and allow for the weight of sodden soil and plant matter.
The concept is great, the execution may be hard.
John, I am guessing the top level was already semi-demolished on its own, and Adam just collected up the building materials and tidied it up. Bulgaria is full of cheap abandoned old houses left to decompose. Most have at least one semi-underground room, which was the old root cellar and storage room. We have a ruin up the hill behind our house, made of stone, which would have been a fine old house in its day. The cellar is intact, but the roof is collapsed along with most of the upper floor walls above window sill level. I would love to have a go at rebuilding something there, though I doubt it will ever happen as the main house and garden will keep me plenty busy enough! But if rebuilt, a semi-underground design like Adam's would work best as it's very windy up there. I'm guessing that's why the old house was originally abandoned. maybe even lost the roof in a gale. They built a newer house in the 1950s further down the hill which is much more sheltered.
Adam, it's a fascinating project and a lot of work! I look forward to seeing how it progresses. Our part of Bulgaria has been exceptionally dry this summer, too, after a very wet spring. Does your well still have water? The water table has dropped too low in my village and all the wells are dry. And yes, those old black locust beams are amazing. So strong for a diameter that looks way too thin to support much weight! Over a short span (with a bigger support beam or two running widthways across the house, and far more closely spaced than in the original roof, they might do the job. Depends how much soil you intend to use on your green roof. Maybe lots of perlite in the soil to lighten the load?
Let the sun shine in 🌞
 8
8




I'm only 65! That's not to old to learn to be a permie, right?
 4
4




Let the sun shine in 🌞
 4
4




I'm only 65! That's not to old to learn to be a permie, right?
 1
1




Jane Mulberry wrote:They didn't strip the bark from the black locust beams in my house (late 50s construction date), the only stripped beam is a big one I think is pine, so my guess is it doesn't effect the longevity. If they'll be exposed, you might want to strip them to stop bits of bark falling off or just for appearance. And if you want to dry the wood first, I think it would dry faster if stripped.
Are the beams in your house stripped?
Let the sun shine in 🌞
 3
3




I'm only 65! That's not to old to learn to be a permie, right?
 4
4




Let the sun shine in 🌞
 3
3




I'm only 65! That's not to old to learn to be a permie, right?
 1
1




Jane Mulberry wrote:I'm grinning for you, Adam! Those beams sound amazing!
Let the sun shine in 🌞




I'm only 65! That's not to old to learn to be a permie, right?
 8
8




John Daley Bendigo, Australia The Enemy of progress is the hope of a perfect plan
Benefits of rainfall collection https://permies.com/t/88043/benefits-rainfall-collection
GOOD DEBT/ BAD DEBT https://permies.com/t/179218/mortgages-good-debt-bad-debt
 1
1




Let the sun shine in 🌞
 1
1




Adam Mercer wrote:Gotta love these communist era handmade cob brick built houses. Such a shame they are falling into disrepair unless someone puts a hat back onto them.

Let the sun shine in 🌞

 6
6




 I would strip the bark off any that are going to be exposed or you will have crumbs falling on you forever. The heartwood of locust will not rot, but the sapwood if kept moist by bark will start to rot in a few years. Bark also gives a good place for insects to live.
I would strip the bark off any that are going to be exposed or you will have crumbs falling on you forever. The heartwood of locust will not rot, but the sapwood if kept moist by bark will start to rot in a few years. Bark also gives a good place for insects to live. 5
5




Let the sun shine in 🌞

| I agree. Here's the link: http://stoves2.com |



