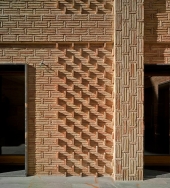
 3
3




 3
3




 2
2





 3
3




Proudly presenting RocketMassHeaters.com
A good starting point to all RMH research
How Permies.com works
 6
6






 5
5




 5
5







 11
11









 10
10




For all your Montana Masonry Heater parts (also known as) Rocket Mass heater parts.
Visit me at
dragontechrmh.com Once you go brick you will never go back!
 4
4








 8
8




For all your Montana Masonry Heater parts (also known as) Rocket Mass heater parts.
Visit me at
dragontechrmh.com Once you go brick you will never go back!
 6
6





 7
7





How Permies works: https://permies.com/wiki/34193/permies-works-links-threads
My projects on Skye: The tree field, Growing and landracing, perennial polycultures, "Don't dream it - be it! "
 6
6








 7
7




For all your Montana Masonry Heater parts (also known as) Rocket Mass heater parts.
Visit me at
dragontechrmh.com Once you go brick you will never go back!

| I agree. Here's the link: http://stoves2.com |



