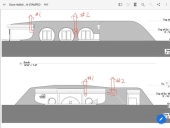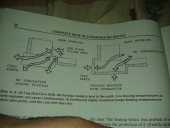
 3
3




Visit Redhawk's soil series: https://permies.com/wiki/redhawk-soil
How permies.com works: https://permies.com/wiki/34193/permies-works-links-threads
 5
5




Jay Angler wrote:so consider the electricity to run the dehumidifier " a building expense"!
Jay Angler wrote:
Secondly, have you done the earth berming on the upper walls on any sides of the house yet ?
Jay Angler wrote:
Have you allowed for some sort of air-to-air heat exchange system ?
Build it because they say you can't.
18 different architect's that said " you can't do that "
Google " undergroundandlovinit "
 3
3




Dave Lotte wrote:
Jay Angler wrote:so consider the electricity to run the dehumidifier " a building expense"!
Yes, but will only run the dehumidifier when absolutely necessary instead of for a heat source.
Visit Redhawk's soil series: https://permies.com/wiki/redhawk-soil
How permies.com works: https://permies.com/wiki/34193/permies-works-links-threads
 4
4




Jay Angler wrote: We use ours as a clothes dryer, but we're in a much wetter climate than you are.
Ecosystem is everything!
Build it because they say you can't.
18 different architect's that said " you can't do that "
Google " undergroundandlovinit "
 7
7




Build it because they say you can't.
18 different architect's that said " you can't do that "
Google " undergroundandlovinit "
 6
6




Build it because they say you can't.
18 different architect's that said " you can't do that "
Google " undergroundandlovinit "
 2
2




Visit Redhawk's soil series: https://permies.com/wiki/redhawk-soil
How permies.com works: https://permies.com/wiki/34193/permies-works-links-threads
 4
4




Jay Angler wrote: if you can believe the internet ....
Build it because they say you can't.
18 different architect's that said " you can't do that "
Google " undergroundandlovinit "
 4
4




Build it because they say you can't.
18 different architect's that said " you can't do that "
Google " undergroundandlovinit "
 4
4




Build it because they say you can't.
18 different architect's that said " you can't do that "
Google " undergroundandlovinit "
 4
4




Build it because they say you can't.
18 different architect's that said " you can't do that "
Google " undergroundandlovinit "
 5
5




Build it because they say you can't.
18 different architect's that said " you can't do that "
Google " undergroundandlovinit "
 6
6





Build it because they say you can't.
18 different architect's that said " you can't do that "
Google " undergroundandlovinit "
 5
5




Build it because they say you can't.
18 different architect's that said " you can't do that "
Google " undergroundandlovinit "
 6
6




Build it because they say you can't.
18 different architect's that said " you can't do that "
Google " undergroundandlovinit "
 6
6




Build it because they say you can't.
18 different architect's that said " you can't do that "
Google " undergroundandlovinit "
 6
6




Build it because they say you can't.
18 different architect's that said " you can't do that "
Google " undergroundandlovinit "
 4
4




Dave Lotte wrote:Underslab sewer pipe installed and inspected.
Now to level the floor.... again.
Blazing trails in disabled homesteading
 4
4




Matthew Nistico wrote: My own house has a concrete slab foundation that I am finishing as a floor....
Build it because they say you can't.
18 different architect's that said " you can't do that "
Google " undergroundandlovinit "
 4
4




Dave Lotte wrote:
Matthew Nistico wrote: My own house has a concrete slab foundation that I am finishing as a floor....
What type of house ? How thick is the pad ? Below grade ?
This house is 5 feet below grade and super insulated. It takes at least 3 days to see any kind of temperature change inside the house. So the concrete floor will be very temperature stable.
That being said....
I will be talking to one of the largest concrete companies in this area, and will mention this to him at length. If he says wrap - we wrap.
Will be posting updates as i go.


Blazing trails in disabled homesteading
 5
5




Matthew Nistico wrote:
it is best to physically separate the pipe from the concrete. You can do that by wrapping the pipe in a foam material that will absorb movement
Build it because they say you can't.
18 different architect's that said " you can't do that "
Google " undergroundandlovinit "
 5
5




Build it because they say you can't.
18 different architect's that said " you can't do that "
Google " undergroundandlovinit "
 5
5




Build it because they say you can't.
18 different architect's that said " you can't do that "
Google " undergroundandlovinit "
 5
5




Build it because they say you can't.
18 different architect's that said " you can't do that "
Google " undergroundandlovinit "
 4
4




Build it because they say you can't.
18 different architect's that said " you can't do that "
Google " undergroundandlovinit "
 4
4




Build it because they say you can't.
18 different architect's that said " you can't do that "
Google " undergroundandlovinit "
 5
5




Build it because they say you can't.
18 different architect's that said " you can't do that "
Google " undergroundandlovinit "
 4
4




Build it because they say you can't.
18 different architect's that said " you can't do that "
Google " undergroundandlovinit "
 4
4




Dave Lotte wrote:Time to start shopping for a utility pole. New 200 amp service has to go in before i can finish the radon system.
Blazing trails in disabled homesteading
 5
5




Matthew Nistico wrote:
I don't recall if this was a code requirement or just a recommendation; probably a requirement.
Build it because they say you can't.
18 different architect's that said " you can't do that "
Google " undergroundandlovinit "
 4
4




Dave Lotte wrote:I have not bothered getting a radon test either, building inspector says i HAVE TO install it, so i install it.
Are you getting yours inspected at some point ? I would talk to your inspector if you are.
Easier and cheaper to install it now rather than later.
Dave Lotte wrote:Another point i would like to make - try not to upset your inspector any more than you have to. He is the one person that can make your life miserable...
Blazing trails in disabled homesteading
 4
4




![Filename: HM20250422223937.jpeg
Description: [Thumbnail for HM20250422223937.jpeg]](/t/180629/a/264022/HM20250422223937.jpeg)
![Filename: HM20250422223946.jpeg
Description: [Thumbnail for HM20250422223946.jpeg]](/t/180629/a/264023/HM20250422223946.jpeg)
![Filename: HM20250422223956.jpeg
Description: [Thumbnail for HM20250422223956.jpeg]](/t/180629/a/264024/HM20250422223956.jpeg)
![Filename: HM20250422223407.jpeg
Description: [Thumbnail for HM20250422223407.jpeg]](/t/180629/a/264025/HM20250422223407.jpeg)
![Filename: HM20250422223350.jpeg
Description: [Thumbnail for HM20250422223350.jpeg]](/t/180629/a/264026/HM20250422223350.jpeg)
![Filename: HM20250422223313.jpeg
Description: [Thumbnail for HM20250422223313.jpeg]](/t/180629/a/264027/HM20250422223313.jpeg)
![Filename: HM20250422223619.jpeg
Description: [Thumbnail for HM20250422223619.jpeg]](/t/180629/a/264028/HM20250422223619.jpeg)
![Filename: HM20250422223638.jpeg
Description: [Thumbnail for HM20250422223638.jpeg]](/t/180629/a/264029/HM20250422223638.jpeg)
![Filename: HM20250422223645.jpeg
Description: [Thumbnail for HM20250422223645.jpeg]](/t/180629/a/264030/HM20250422223645.jpeg)
![Filename: HM20250422224025.jpeg
Description: [Thumbnail for HM20250422224025.jpeg]](/t/180629/a/264031/HM20250422224025.jpeg)
![Filename: HM20250422223054.jpeg
Description: [Thumbnail for HM20250422223054.jpeg]](/t/180629/a/264032/HM20250422223054.jpeg)
![Filename: HM20250422223059.jpeg
Description: [Thumbnail for HM20250422223059.jpeg]](/t/180629/a/264033/HM20250422223059.jpeg)
Build it because they say you can't.
18 different architect's that said " you can't do that "
Google " undergroundandlovinit "
 5
5




Build it because they say you can't.
18 different architect's that said " you can't do that "
Google " undergroundandlovinit "
 4
4




Build it because they say you can't.
18 different architect's that said " you can't do that "
Google " undergroundandlovinit "
 5
5




Build it because they say you can't.
18 different architect's that said " you can't do that "
Google " undergroundandlovinit "
 6
6




![Filename: 20250508_181252.jpg
Description: [Thumbnail for 20250508_181252.jpg]](/t/180629/a/265314/20250508_181252.jpg)
Build it because they say you can't.
18 different architect's that said " you can't do that "
Google " undergroundandlovinit "
 4
4




Visit Redhawk's soil series: https://permies.com/wiki/redhawk-soil
How permies.com works: https://permies.com/wiki/34193/permies-works-links-threads
 2
2




Jay Angler wrote: Your stack of foam blocks would have been very useful!
Build it because they say you can't.
18 different architect's that said " you can't do that "
Google " undergroundandlovinit "
 2
2




Build it because they say you can't.
18 different architect's that said " you can't do that "
Google " undergroundandlovinit "
 2
2




![Filename: 20201016_182906.jpg
Description: [Thumbnail for 20201016_182906.jpg]](/t/180629/a/266479/20201016_182906.jpg)
Build it because they say you can't.
18 different architect's that said " you can't do that "
Google " undergroundandlovinit "

| I agree. Here's the link: http://stoves2.com |




