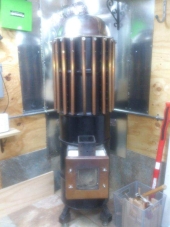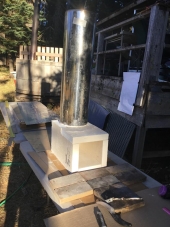








LuAnne Welch wrote:The goal is to heat a 20 by 48 foot space as efficiently as possible. There is no insulation along the walls. (this is a temp tent situation)
So I'm looking to extract as much heat from the barrel as I can - the hotter the barrel the better. The riser is insulated, but I could remove a layer of brick without too much effort. The wood I'm burning is as dry as your granddaddy's scalp, so that is not a concern.
I think I mentioned earlier that I measured the riser from the top of the burn box level of brick and went 48 inches up from there. If I've over done it, that would present a situation where I'd have to adjust (possible) the height of the manifold barrel to get the right height of the barrel assemble correct, given any changes to the height of the riser and the gap between the rise and the top of the barrel correct.
Jim
![Filename: stroming2.gif
Description: [Thumbnail for stroming2.gif]](/t/96634/a/81160/stroming2.gif)
Silence is Golden
For all your RMH needs:
dragontechrmh.com




LuAnne Welch wrote:
I stayed with the six inch system, (thinking now I should migrate to 8"). The foundation consists of 1 inch of marble, 1 inch of dura-board rated at 2300 degrees and then a layer of 2.5 firebrick.
During the first trial I noticed the dura-board didn't stand up to the fire inside like I thought it would and scraping out the ash damaged it. So I went with #2 firebrick to line the firebox. As you can see from the pictures, the main changes I made are I made the riser 48 inches instead of the 32 I had before. I thought this would help with the draft. On the manifold I started with an 8 inch outlet for two feet then reduced the ducting to 6 inches the rest of the way. I modified the ducting so that I only have three bends instead of the previous 5 and increased the chimney to 23 feet (its all I can support).
I fired it up, and draft is no longer an issue. The problem now is I'm not getting any heat from the barrel. The temp in the firebox will reach up to 1850, but thus far the best I can get at the top of the barrel is 450 - 500. Now I'm really confused. The temp above the Tee in the chimney never got above 100, and the burn is so complete that after a day of burning wood, all that remained was less then 3/4 cup of ash. There is no smoke appearing at the top of the chimney when it got to 500. So the question to be asked is where does all the heat go from the firebox to the top of the barrel. Surely and extra foot of riser would not dissipate the heat that fast.

 1
1




Satamax Antone wrote:
God of procrastination https://www.youtube.com/watch?v=q1EoT9sedqY
 2
2




 1
1




LuAnne Welch wrote:The goal is to heat a 20 by 48 foot space as efficiently as possible. There is no insulation along the walls. (this is a temp tent situation)
So I'm looking to extract as much heat from the barrel as I can - the hotter the barrel the better.
The holy trinity of wholesomeness: Fred Rogers - be kind to others; Steve Irwin - be kind to animals; Bob Ross - be kind to yourself









The nature of the experiment demanded a six inch system and since weight was a factor I purchased a set of plans from Matt Walker for his ceramic RMH core build.
Hans Albert Quistorff, LMT projects on permies Hans Massage Qberry Farm magnet therapy gmail hquistorff

























 1
1




God of procrastination https://www.youtube.com/watch?v=q1EoT9sedqY

| I agree. Here's the link: http://stoves2.com |






