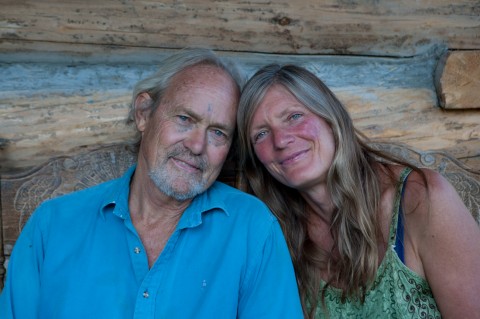








'Theoretically this level of creeping Orwellian dynamics should ramp up our awareness, but what happens instead is that each alert becomes less and less effective because we're incredibly stupid.' - Jerry Holkins
 1
1





Iterations are fine, we don't have to be perfect
My 2nd Location:Florida HardinessZone:10 AHS:10 GDD:8500 Rainfall:2in/mth winter, 8in/mth summer, Soil:Sand pH8 Flat




'Theoretically this level of creeping Orwellian dynamics should ramp up our awareness, but what happens instead is that each alert becomes less and less effective because we're incredibly stupid.' - Jerry Holkins






Iterations are fine, we don't have to be perfect
My 2nd Location:Florida HardinessZone:10 AHS:10 GDD:8500 Rainfall:2in/mth winter, 8in/mth summer, Soil:Sand pH8 Flat








Paramount Natural Design-Build Architect, Engineering Services, GC, LLC.




'Theoretically this level of creeping Orwellian dynamics should ramp up our awareness, but what happens instead is that each alert becomes less and less effective because we're incredibly stupid.' - Jerry Holkins




Moderator, Treatment Free Beekeepers group on Facebook.
https://www.facebook.com/groups/treatmentfreebeekeepers/





 1
1




Paramount Natural Design-Build Architect, Engineering Services, GC, LLC.




Terry Ruth wrote:None of what I said above applies to perlite in a bag, it has higher deflection, higher compression, high creep, than foam...not all good. Perhaps fine for a floor if you infill with clay or cement.
Terry Ruth wrote:There are better materials for floors and ALOT to learn to get them correct needing another thread of it's own.
'Theoretically this level of creeping Orwellian dynamics should ramp up our awareness, but what happens instead is that each alert becomes less and less effective because we're incredibly stupid.' - Jerry Holkins




Paramount Natural Design-Build Architect, Engineering Services, GC, LLC.
 2
2




Pecan Media: food forestry and forest garden ebooks
Now available: The Native Persimmon (centennial edition)




 There is alot of wood in the rockies, not sure about black spruce although I have read good things about it's ability to manage water and vapor, store heat and cold. So an earth floor with radiant heat from a masonry heater fired by wood or natural gas or wall mounted cast iron baseboard radiators. I'm a big fan of rooftop solar collectors and sun facing windows with overhands and trees to manage overheats, low e-coating west windows to reflect heat. Id run solar collectors to my walls in micro-tube mats not floor tubing to get more even heat distribution to the human body vs through the feet. I'd use an earth plaster inside to take down any thermal bridging of wood and air seal since it does get nippy up there in the high mountains in winter, and some water and ICE membrane to stop ice dams.
There is alot of wood in the rockies, not sure about black spruce although I have read good things about it's ability to manage water and vapor, store heat and cold. So an earth floor with radiant heat from a masonry heater fired by wood or natural gas or wall mounted cast iron baseboard radiators. I'm a big fan of rooftop solar collectors and sun facing windows with overhands and trees to manage overheats, low e-coating west windows to reflect heat. Id run solar collectors to my walls in micro-tube mats not floor tubing to get more even heat distribution to the human body vs through the feet. I'd use an earth plaster inside to take down any thermal bridging of wood and air seal since it does get nippy up there in the high mountains in winter, and some water and ICE membrane to stop ice dams.

Paramount Natural Design-Build Architect, Engineering Services, GC, LLC.




Terry Ruth wrote:That sounds like the same home Daniel Boone built back in the early 19th century....Ha Ha. I bet the deed would free and clear.
There is alot of wood in the rockies, not sure about black spruce although I have read good things about it's ability to manage water and vapor, store heat and cold.
Pecan Media: food forestry and forest garden ebooks
Now available: The Native Persimmon (centennial edition)

|
It's hard to fight evil. The little things, like a nice sandwich, really helps. Right tiny ad?
Looking for cold-climate growers to join a GOOF livestream panel (Missoula)
https://permies.com/t/369111/cold-climate-growers-join-GOOF
|



