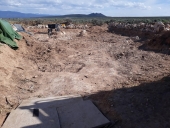
 2
2




 2
2




Candy Johnson wrote:
Could anyone offer any suggestions? The soil is solid with absolutely no rock. Would it be possible to use the walls as they are or do I need to consider PSP construction?
Could I use some type of adobe to coat the walls? The roof will not rest on the walls. I am going to use 4x4 posts to support a shed type roof.
I also am going to dig deep enough to put four 250 gallon totes to store fresh water,grey water and produce biogas. Any suggestions would be greatly appreciated. I do not have help nor a lot of tools. This is definitely a low tech,low budget project. I do have clay soil available for cob if that is something I should consider. I do also have access to logs. I am not planning on building this to last indefinitely. This is a down and dirty solution to get out of my car. Thank you in advance for the help.
"People may doubt what you say, but they will believe what you do."
 2
2




 1
1




![Filename: IMG_20170516_051700.jpg
Description: [Thumbnail for IMG_20170516_051700.jpg]](/t/65912/a/50777/IMG_20170516_051700.jpg)
![Filename: IMG_20170516_051510.jpg
Description: [Thumbnail for IMG_20170516_051510.jpg]](/t/65912/a/50778/IMG_20170516_051510.jpg)
![Filename: IMG_20170516_051606.jpg
Description: [Thumbnail for IMG_20170516_051606.jpg]](/t/65912/a/50779/IMG_20170516_051606.jpg)
 2
2









 1
1




Alexandra Clemow wrote:To this day, his original underground house,that he lived in for over 25 years, is in excellent shape, very livable and cozy.
Also note that his first experiment with underground housing was on flat ground and guess what....although his PSP method is in place, flooding is an issue.
"People may doubt what you say, but they will believe what you do."




 2
2




 1
1




"People may doubt what you say, but they will believe what you do."





 1
1




 1
1




Candy Johnson wrote: I will post pictures and progress as this evolves. Thank you all!
"People may doubt what you say, but they will believe what you do."
 1
1




 3
3




 1
1




Glenn Herbert wrote:It seems the building site itself is flat, and the slope for drainage is 100' or so away. I just think it is a bad idea to intentionally depend on an electrical appliance to ensure the house will never flood.
You want your house underground... do you mean completely surrounded by dirt with a green roof? Or fully bermed with a metal roof that can serve for water collection? A point to remember is that you don't need to dig down 6' to have fully earth-covered walls. If you dig 8' x 16' x 3' deep, you will have enough dirt dug up to berm three sides another 4' up, or 7' total walls, which is plenty for a one-person dwelling. Roof slope will make most of the space considerably taller. In your situation, I would make the bermed walls maybe 6' tall, with decent roof slopes making the high point(s) something like 9' or 10'. Digging for a sunken porch or a greenhouse on the south side will increase the available berm material with even less digging down.




Candy Johnson wrote:I have bought both Mikes book and Bill Mollisons. But those i lost when i lost the house.

http://shanartisan.deviantart.com/
One must be sane to think clearly, but one can think deeply and be quite insane. -- Nikola Tesla




Glenn Herbert wrote:It seems the building site itself is flat, and the slope for drainage is 100' or so away. I just think it is a bad idea to intentionally depend on an electrical appliance to ensure the house will never flood.
You want your house underground... do you mean completely surrounded by dirt with a green roof? Or fully bermed with a metal roof that can serve for water collection? A point to remember is that you don't need to dig down 6' to have fully earth-covered walls. If you dig 8' x 16' x 3' deep, you will have enough dirt dug up to berm three sides another 4' up, or 7' total walls, which is plenty for a one-person dwelling. Roof slope will make most of the space considerably taller. In your situation, I would make the bermed walls maybe 6' tall, with decent roof slopes making the high point(s) something like 9' or 10'. Digging for a sunken porch or a greenhouse on the south side will increase the available berm material with even less digging down.
You know you are rural- if you get a big black stain on the seat of your daily wear pants and no-one knows for a month...








Let the land inspire you!




Let the land inspire you!








![Filename: imageshundertwasser.jpg
Description: [Thumbnail for imageshundertwasser.jpg]](/t/65912/a/58479/imageshundertwasser.jpg)
Let the land inspire you!




 1
1




Let the land inspire you!




 2
2




Invasive plants are Earth's way of insisting we notice her medicines. Stephen Herrod Buhner
Everyone learns what works by learning what doesn't work. Stephen Herrod Buhner

















Invasive plants are Earth's way of insisting we notice her medicines. Stephen Herrod Buhner
Everyone learns what works by learning what doesn't work. Stephen Herrod Buhner

|
I am Arthur, King of the Britons. And this is a tiny ad:
Large Lot for Sale Inside an Established Permaculture Community — Bejuco, Costa Rica
https://permies.com/t/366607/Large-Lot-Sale-Established-Permaculture
|



