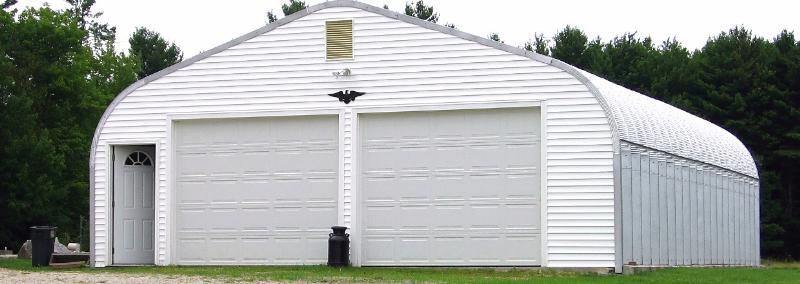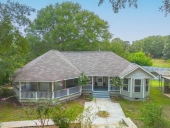





 4
4




Creating sustainable life, beauty & food (with lots of kids and fun)
 1
1












Invasive plants are Earth's way of insisting we notice her medicines. Stephen Herrod Buhner
Everyone learns what works by learning what doesn't work. Stephen Herrod Buhner




Dale Hodgins wrote:I like that, and have seen a similar thing done.
Sell the tent when you are done with it.




 2
2




"A nation that destroys its soils destroys itself." FDR
"We can't solve problems by using the same kind of thinking we used when we created them.” Einstein
 1
1




















 Just pm me or ask here ... makes no difference.
Just pm me or ask here ... makes no difference.

| I agree. Here's the link: http://stoves2.com |







