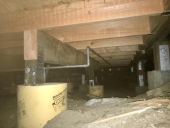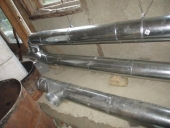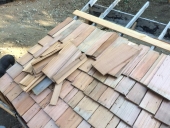Finally!! Many months after starting this project I’m 99% finished. Here are a few photos of my nearly completed RMH. I recently applied a polished lime fresco and will finish it with olive oil soap and beeswax for a surface that has some sheen and can be cleaned. The photos show the basic construction, it’s a 6” J-tube, core purchased from
http://rocketstovecores.com/.. I used two 30 gallon drums for the riser and base, split 55 gallon drums for bells under the bench. Construction is cob, finished with lime plaster. This is on a raised wooden floor.
A few notes:
Jtube to batch box and back again – My design started with the J-tube design presented in both books. Luke Perkins of rocketstovecores.com turned me on to the idea of ceramic fiber board (CFB)cores and also the split barrel bell for a bench. Several folks in this forum suggested a batch box design, the advantages are obvious – bigger burn box, higher efficiency due to higher temps and secondary air, a door. Luke and I did a side my side test of the two and they both performed well, but I liked the extra features of the batch box. So I pursued this design idea for quite a while. As much as I like the idea and would love to have the features, the design variables proved too much for me on my first build. A few mason heater builders cautioned me about the use of CFB in a batch box and its ability to withstand the long-term abuse of wood loading. Even fire brick splits, they warned, are not durable and need to be replaced in the long haul. I puzzled over how to construct a burn chamber that was both insulated and durable. A door has its own challenges – you either need to find one and build around it, or fabricate one for your stove, and figure out a secure way to mount it. There are many options, most of them tried and well-documented by folks on this forum so it’s all do-able, but ultimately the extra challenges proved to be too much for me on my first build. It seemed to me that the batch box builds I was seeing online entailed a lot of tinkering and retrofitting, something I wanted to avoid given that this installation is in my living room, not my shop. Ultimately my desire to arrive sooner rather than later at a finished, functional, and aesthetically pleasing RMH won out over my desire for the extra features. I came full circle back to the J-tube with a new appreciation for it’s simplicity. I live in a relatively mild climate compared to a lot of other folks posting here, and my house is small and well insulated, so I’m confident that a 6” J-tube will be sufficient.
A RMH on a raised wooden floor presents some real challenges. In fact, it’s a royal pain in the ass. First is the extra support required. Be ready to spend some time, energy and money beefing up your floor, perhaps even cutting out the RMH footprint and pouring a masonry footing as described in E & E Wisner’s book. Second is the raised platform required for an air space under the RMH for fire protection. I agonized over this decision – a mason heater builder told me he didn’t think it would be necessary, but I read some pretty strong recommendations for it on these pages, including some horror stories of charred floors. I erred on the side of caution and installed one. Turns out I didn’t need it, the temps of my bench/ mass are nowhere near anything to be concerned about. The underside of the mass, above the air gap, is less than 100 F. My guess is that a batch box might result in higher temps and require the air gap. It sure would be nice to have some kind of chart that correlates combustion unit size with the ideal amount of mass and the temps you can expect. I can say for sure that with my system - a 6” j-tube with a 6.5’ bench, an air gap is not required. The mason heater I mention builds his units on a 2 to 3” slab of concrete or perlite-crete, which would have been much easier and aesthetically more pleasing. The air gap ads a few inches onto that, and thus my bench ended up higher than I wanted. I don’t fault anyone for advising me to use an air gap – it’s impossible to give specific advice without seeing something in person and always better to be safe than sorry, but this does point to an area that could use more info and guidelines.
If you do have to add support under your raised wood floor I recommend this this elevated post base which is adjustable
https://www.mitek-us.com/products/caps-bases/post-bases---cast-in-place/EBG%20/%20EPB%20/%20EPBH/- you install into your poured footing and can then turn the nut at the base to adjust the height. The nice thing about these is that you can lift them if your footings settle from the weight of your RMH. Don’t expect to jam a 4 x 8 beam into place between your floor joists and newly poured footing, it doesn’t work, you need some slack to fit it and then some way to raise it. I tried shims but don’t trust them. Foundation jack posts, also look promising, just do an internet search. One big challenge of building on a wooden floor that I don’t see mentioned often is the fact that you are going to determine the footprint of your RMH early in the game, before you actually start building, so you need to have your design dialed in. If you’re building on slab and you make a modification then it’s no big deal, you can expand your footprint pretty easily, but once you’ve built your raised platform and started you can’t make any significant changes to the footprint without going back and rebuilding.
Installing a bypass, and/ or supplemental heat for priming draft – I’m surprised that there is not more discussion about bypass options. If you live in a climate like mine, where winter temps can swing from the 20's to the 50's and include rain and wind, then a RMH can be pretty finicky and hard to start on mornings when temps are warmer and/ or the wind is blowing, making a bypass essential. I have a post in this forum on the telescoping stove pipe I used as a bypass. I also stumbled upon another option by complete accident – I purchased a soot door from
https://www.firespeaking.com/, and found that this small electric box heater I had kicking around fits the opening perfectly, like they were made for each other. The heater has a fan setting. When the RMH is cold I set up the heater and leave it on for ten minutes and the flu is warm and primed. I think I’ll end up using this more than the sliding bypass.
Confessions of a Novice RMH Builder - My first advice is to start small, my first mistake is that I didn’t. This is my first build and it’s in the living room of my new addition where I want a totally functional and aesthetically pleasing result. It all worked out, but I can't recommend starting this way. It’s required a LOT of research and has at times been stressful. Ironically, I’ve taught Permaculture for years and always told folks to start small, make a pizza oven or cob bench, before taking on a building. I should have taken my own advice. If you want to build a RMH someday then go build one now, or tomorrow, in a shop or shed or greenhouse, or just mock one up and test fire it, but go build one, preferably in a situation where you can make some mistakes and it’s not a big deal, that’s the best way to wrap your head around the concepts and get some hands-on experience.
Building a RMH is not hard, but don’t underestimate it - I’ve done straw bale, cob, cordwood, living roof, light straw clay, earthen floor, pizza ovens, and I mistakenly assumed this would prepare me for building a RMH. Wrong!! The best experience for building RMH’s is building RMH’s. For instance, if you build on a wooden floor, like I did, you’ll have to research load bearing specs and shore up your foundation. No matter where you build, you’ll need to pay attention to clearances from combustible materials (walls, floors, etc). These are big deal issues that will (or should) keep you up at night; you’re building something that is likely to weigh a few tons and reach temperatures of 1000 degrees F or more, you don’t want to burn your house down or have your floor collapse, so start small and make small mistakes. do your homework, be thorough. I recommend buying both books , The Rocket Mass Heater Builder’s Guide by Erica & Ernie Wisner, for the detailed technical info and scaled plans, and Rocket Mass Heaters by Ianto Evans and Leslie Jackson, for an excellent presentation of the basic concepts.
Much gratitude to the kind folks on this forum who offer ongoing support!!! The digital world can sometimes be snarky, or even downright rude, but not here! Folks on this forum have been extremely helpful in both their technical advice and moral support. Thanks so much!






 15
15








 1
1




 1
1




 2
2




 1
1




 3
3




 4
4




 4
4













