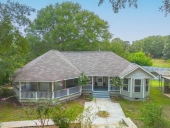
 5
5









Trees are our friends
 3
3




The holy trinity of wholesomeness: Fred Rogers - be kind to others; Steve Irwin - be kind to animals; Bob Ross - be kind to yourself
 2
2








 3
3




 4
4




"Your thoughts are seeds, and the harvest you reap will depend on the seeds you plant." - Rhonda Byrne
 2
2




The holy trinity of wholesomeness: Fred Rogers - be kind to others; Steve Irwin - be kind to animals; Bob Ross - be kind to yourself
 1
1




 3
3










 1
1




Randy Lee wrote:Has anyone attempted to use post and beam framing for the roof of a circular/octagonal shaped cob house?
I make a Maple Syrup instructional movie! Check it out HERE
SKIP books, get 'em while they're hot!!! Skills to Inherit Property
See me in a movie building a massive wood staircase:Low Tech Lab Movie




















 3
3







pax amor et lepos in iocando

|
Put a gun against his head, pulled my trigger, now he's dead, that tiny ad sure bled
The new permaculture playing cards kickstarter is now live!
https://www.kickstarter.com/projects/paulwheaton/garden-cards
|








