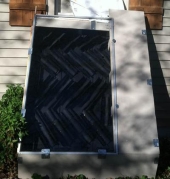
 12
12




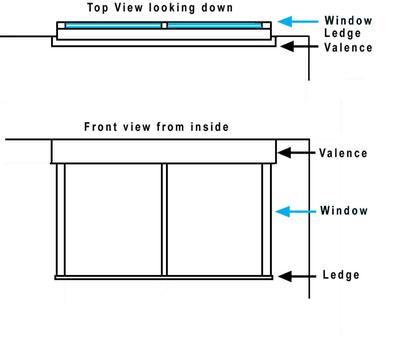
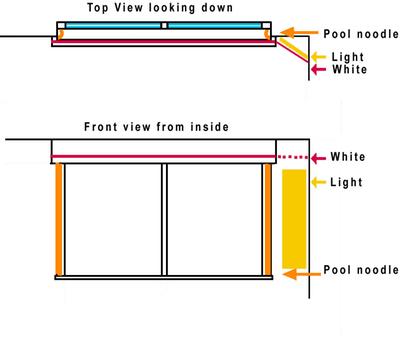
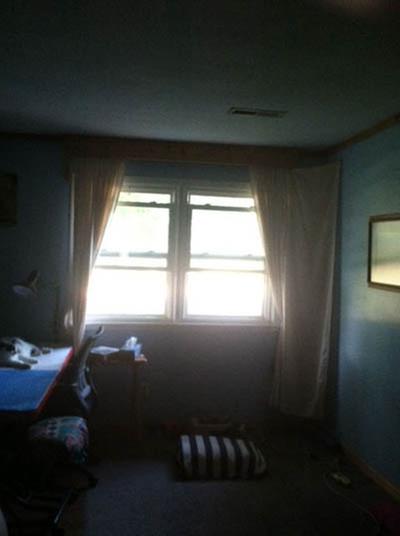


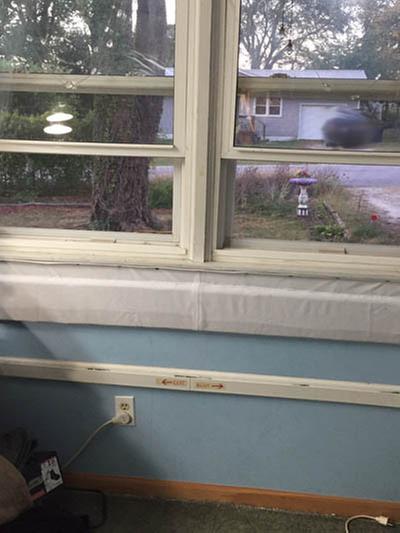
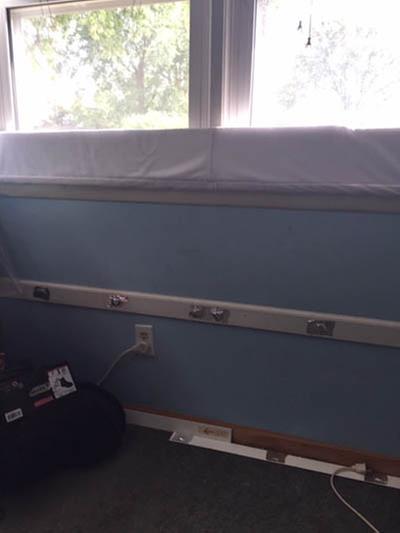
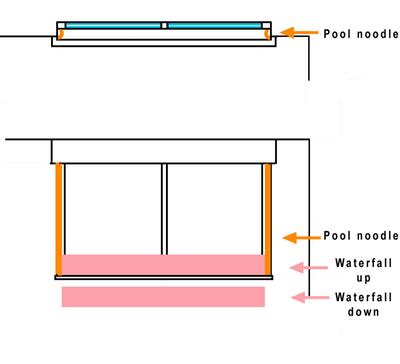
Gardens in my mind never need water
Castles in the air never have a wet basement
Well made buildings are fractal -- equally intelligent design at every level of detail.
Bright sparks remind others that they too can dance
What I am looking for is looking for me too!

 8
8




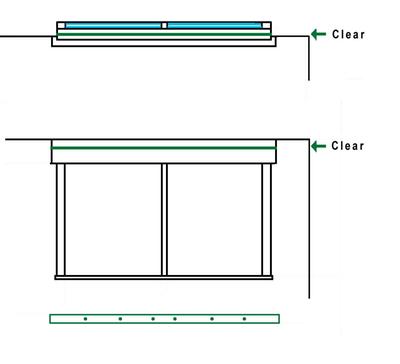
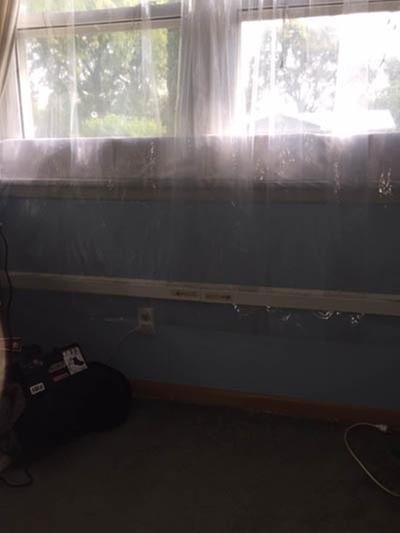
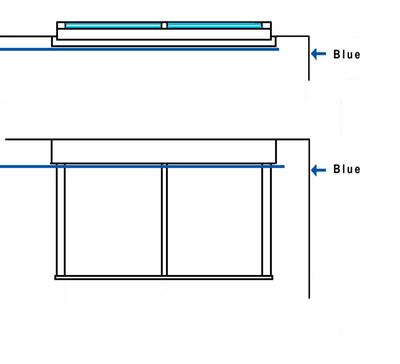
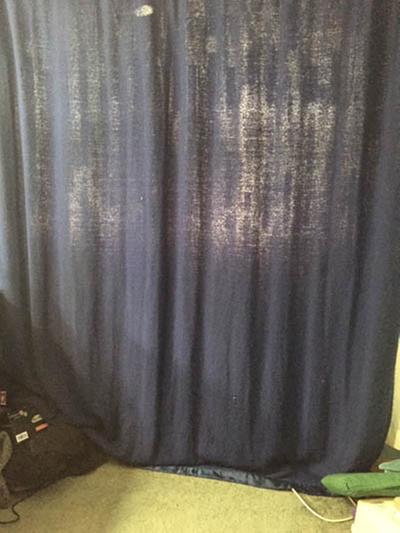
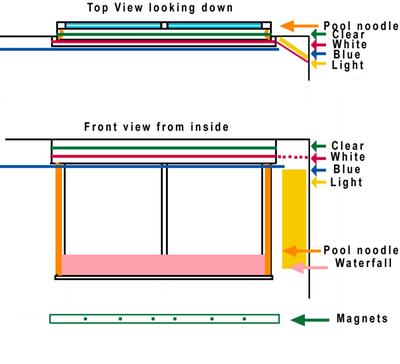
Gardens in my mind never need water
Castles in the air never have a wet basement
Well made buildings are fractal -- equally intelligent design at every level of detail.
Bright sparks remind others that they too can dance
What I am looking for is looking for me too!

 7
7






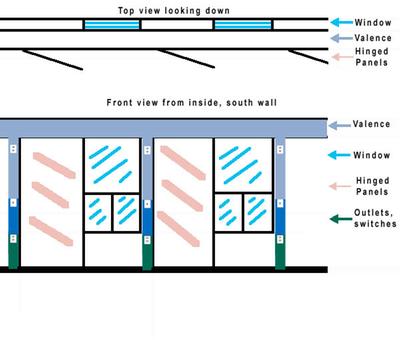
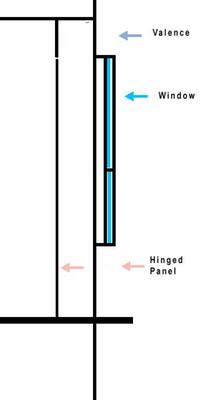
Gardens in my mind never need water
Castles in the air never have a wet basement
Well made buildings are fractal -- equally intelligent design at every level of detail.
Bright sparks remind others that they too can dance
What I am looking for is looking for me too!

 6
6






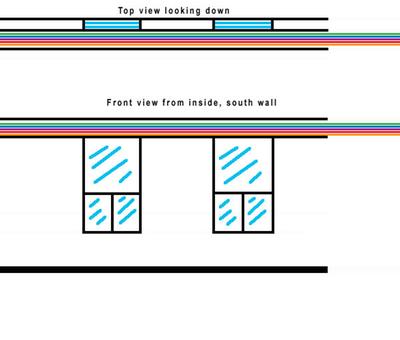

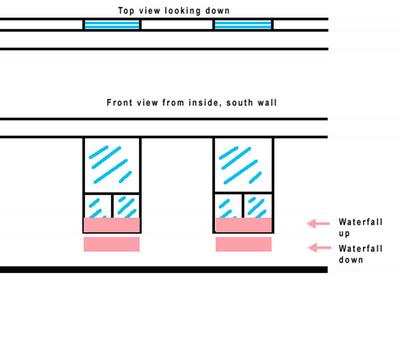

Gardens in my mind never need water
Castles in the air never have a wet basement
Well made buildings are fractal -- equally intelligent design at every level of detail.
Bright sparks remind others that they too can dance
What I am looking for is looking for me too!

 9
9




 6
6




Alder Burns wrote:I'm reminded of years ago living in a poorly heated space, I cut out pieces of styrofoam board insulation the exact size of the window frames, and simply stuck these up over the windows from the inside every night, which was the coldest time and I didn't need to see out the windows anyway. It didn't take very long, putting them up and taking them down in the morning, since there were only two windows, but it made quite a difference.
 Tinfoil would reflect the light well too, I use a lot of it, but turquoise satin is just pretty!! I don't have pictures of the satin covered panels, maybe I'll take some when they go up again.
Tinfoil would reflect the light well too, I use a lot of it, but turquoise satin is just pretty!! I don't have pictures of the satin covered panels, maybe I'll take some when they go up again.
Also reading the post about the tubes to bring cool air into the space reminds me of the time I tried to do this with a cabin I built. The tube was underground and connected to the wood stove pipe in the summer to try to use the rising air in the black stove pipe to suck in cool air from underground flowing through the tube. Problem was condensation in the tube eventually blocked it, since it could not drain out...

Gardens in my mind never need water
Castles in the air never have a wet basement
Well made buildings are fractal -- equally intelligent design at every level of detail.
Bright sparks remind others that they too can dance
What I am looking for is looking for me too!

 5
5




Mia Sherwood Landau, writer, blogger, baker, cook, and passionate propagator of Zone 7b Passionflowers
 6
6





 4
4




Riley Arfitzy wrote:An air tight install of a high performance window will eliminate drafts and keep the face of the window thermally comfortable, removing the need for complex insulation systems that obscure the light and view, which is the primary reason a window is there in the first place. I live in a place that is likely to see -40C in winter and +40C in summer, and it's incredible how properly installed high performance windows and corresponding shading can make both extremes still comfortable on the inside.
Working toward a permaculture-strong retirement near sunny Sperling.
 8
8




Visit Redhawk's soil series: https://permies.com/wiki/redhawk-soil
How permies.com works: https://permies.com/wiki/34193/permies-works-links-threads
 6
6




Riley Arfitzy wrote:Your new house design is also rather interesting, but fairly mechanically complex. With many moving parts, I fear the risk of failure is quite a bit higher.
so why not just get a better window? Your south facade in your design already looks great, with a lot of windows to capture that free heat from the sun in the cold season. Higher performing windows can let that heat in while still insulating the cold out while also not frosting up, reducing the moisture issues that that brings about.
For the summer season, have your roof overhangs (or awnings) extend far enough to shade the windows, keeping the heat out while the inside remains cool. Suncalc.org can help you get the sun angle at different points in the year, you'll just have to do a bit of trigonometry to figure out the optimal overhang. Exterior shades can accomplish the same thing, but introduce more mechanical points that could fail. Interior shades can help slightly, but it's harder to get the heat back out once it's already made its way in.
An air tight install of a high performance window will eliminate drafts and keep the face of the window thermally comfortable, removing the need for complex insulation systems that obscure the light and view, which is the primary reason a window is there in the first place. I live in a place that is likely to see -40C in winter and +40C in summer, and it's incredible how properly installed high performance windows and corresponding shading can make both extremes still comfortable on the inside.
Gardens in my mind never need water
Castles in the air never have a wet basement
Well made buildings are fractal -- equally intelligent design at every level of detail.
Bright sparks remind others that they too can dance
What I am looking for is looking for me too!

 6
6




Jay Angler wrote:Heat is what does the moving. The goal is to keep the heat trapped, so what Pearl is building on the inside of her windows will keep heat in (not cold out).
If you want to keep heat out in the summer, outside shade trees to keep the sun off the windows, or outside roller blinds will help, (but they also block all the light.) Old fashioned angled covers will block a lot of direct sun, but done well, will bounce some light into the room. This is also why shade cloth is put on the outside of greenhouses in the summer.
That said, if you have huge wind-chill issues in the winter, old-fashioned actually working shutters will help, not by keeping the warmth in, but by keeping the wind off the glass.
If I want a green house to help me in our cool damp springs, it's going to have to have some sort of an easy to operate inside curtain system that can be opened to let the sun in during the day, but closed for our long nights. I like Pearl's idea of using magnets!
Gardens in my mind never need water
Castles in the air never have a wet basement
Well made buildings are fractal -- equally intelligent design at every level of detail.
Bright sparks remind others that they too can dance
What I am looking for is looking for me too!

 3
3




Reminiscing Remnant

|
and POOF! You're gone! But look, this tiny ad is still here:
Learn Permaculture through a little hard work
https://wheaton-labs.com/bootcamp
|




