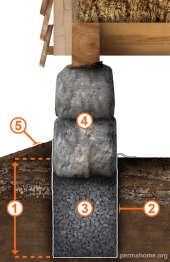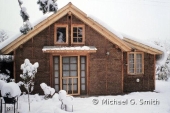Gabriel -
Does your structure need to be code compliant? I don't know how the rules work in Quebec, whether there is any wiggle room for alternative designs and experimentation, or whether the law is the law.
I assume that you are trying to preserve the interior aesthetic of the reciprocal frame, while meeting the code requirement for a highly insulated roof, and that you aren't entertaining constructing a steeper roof structure above the reciprocal ceiling beams.
Even so, Nancy's suggestion of thatching the roof seems a good one - high R value, natural and renewable materials, long lived, and adaptable to not-so-square roof layouts.
The Rural Development Commission in the UK published "The Thatcher's craft" a long time ago, but it's still a good reference for three styles of thatching - long straw, combed wheat straw, and water reed. It is available for free download from various sources (e.g.
http://thatch.net/thatchers/thatcherscraft.htm ). However, if you can find a hard copy, the instructional value of the plates is much better than the digital scans, due to the detail which is visible in the printed plates. None of the scans I've seen (including the ones available from the UK gov't agency which was the successor to the RDC) has the same quality as the print version. I just acquired a hard copy from a used book store last summer, and had no idea what I had been missing.
Hermann Phleps also has some details on other styles of thatching in his classic book on log construction, "Der Blockbau". I have the English language translation by Roger MacGregor which was published by Lee Valley in the early 1980s as "The Craft of Log Building". Among the thatch variations Phleps presents are: tamped thatching, sheaf-thatched roofing, loose laid thatch, and thatch-tiled roofing. Before seeing Phleps's book, I was unacquainted with several of these styles, even though they apparently had ample, if geographically confined, historical precedent.
Phleps also presents details for flatter-pitched turf roofs of the Scandinavian or Alpine European styles in this same book. These seem more like what Wrench is advocating in the reference you provided.
I should do a proper review here on the Permies forums of Phleps's book, but I haven't gotten there yet. It is a treasure trove of information on traditional log and timber construction, written by a man who was born in rural Transylvania 1877 and began teaching architecture in 1907. He documents traditional procedures and methods, ranging from Scandinavia to the Carpathian Mountains. He gives many examples of structures which, as of the time of the original publication in the early 1940s, had been standing for several hundred years - from stave churches to hay barns.
I hope this is some help - at least some ideas to think about.

 9
9




 5
5





 3
3





 1
1




 4
4




 3
3








