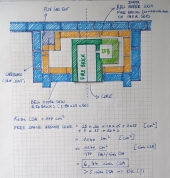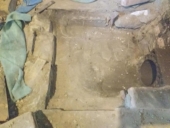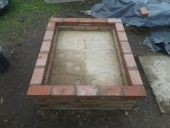
 15
15




![Filename: Pedestal.jpg
Description: [Thumbnail for Pedestal.jpg]](/t/361382/a/276131/Pedestal.jpg)
![Filename: BeforeTheVault.jpg
Description: [Thumbnail for BeforeTheVault.jpg]](/t/361382/a/276133/BeforeTheVault.jpg)
![Filename: FirstVault.jpg
Description: [Thumbnail for FirstVault.jpg]](/t/361382/a/276134/FirstVault.jpg)
![Filename: fireboxReady1.jpg
Description: [Thumbnail for fireboxReady1.jpg]](/t/361382/a/276135/fireboxReady1.jpg)
![Filename: SmokingChamber.jpg
Description: [Thumbnail for SmokingChamber.jpg]](/t/361382/a/276136/SmokingChamber.jpg)
![Filename: CoreReady.jpg
Description: [Thumbnail for CoreReady.jpg]](/t/361382/a/276137/CoreReady.jpg)
 3
3




![Filename: 1760437604318.jpg
Description: [Thumbnail for 1760437604318.jpg]](/t/361382/a/276193/1760437604318.jpg)
 6
6




"Irrigation is not something that you just dump something on. It's not a big truck. It's a series of tubes."

 4
4




For all your Montana Masonry Heater parts (also known as) Rocket Mass heater parts.
Visit me at
dragontechrmh.com Once you go brick you will never go back!
 5
5




 1
1




Tyler Grace wrote:Looks great! Have you ever measured the maximum temperature that you can achieve?
thomas rubino wrote:Christobal;
Excellent! A superb job!
Good things take time to complete.
You and your family will be able to enjoy this awesome bread oven / smoker for many years to come.
Scott Weinberg wrote:Super build, and love the use of arch tops. Just outstanding!
 2
2




"Ah, but a man's reach should exceed his grasp,
Or what's a heaven for?"
Andrea del Sarto by Robert Browning
 2
2




 2
2












Rico Loma wrote:What is your wood of choice in NoCal?

| I agree. Here's the link: http://stoves2.com |






