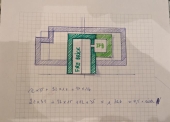
 5
5





 2
2




For all your Montana Masonry Heater parts (also known as) Rocket Mass heater parts.
Visit me at
dragontechrmh.com Once you go brick you will never go back!
 2
2




thomas rubino wrote:Hi Julian;
Welcome to Permies!
As math is not my strong suit, I hope Peter notices this and gives his opinion.
thomas rubino wrote:
This seems small but should work, although I'm not quite understanding your mockup.
thomas rubino wrote:
Do you know what the ISA of your bell will be?




 3
3




For all your Montana Masonry Heater parts (also known as) Rocket Mass heater parts.
Visit me at
dragontechrmh.com Once you go brick you will never go back!
 7
7




regards, Peter
 7
7




 4
4




 6
6




 6
6




regards, Peter
 4
4




 4
4




 4
4




 2
2




 7
7




 4
4




 4
4




 4
4




 6
6




 4
4




 3
3




Fox James wrote:Good job, you can buy a purpose pallet breaker bar (much better than a standard bar) and use a battery jig saw rather than a circular saw.
 5
5




 6
6




 2
2




 2
2




Cristobal Cristo wrote:
I just take my 5 kg hammer and smash it to pieces.
 2
2




Julian Adam wrote:How do you stack the wood then? Is the volume not greatly increased?
 3
3




 1
1








 6
6




For all your Montana Masonry Heater parts (also known as) Rocket Mass heater parts.
Visit me at
dragontechrmh.com Once you go brick you will never go back!




 2
2




For all your Montana Masonry Heater parts (also known as) Rocket Mass heater parts.
Visit me at
dragontechrmh.com Once you go brick you will never go back!
 5
5




thomas rubino wrote:
Yes, with a heavy brick core, a heavy brick riser, and no secondary air or a door, it will smoke during startup and while burning out.
That is normal.
thomas rubino wrote:
Remove the brick riser, and use a plain stovepipe in its place. It will turn cherry red while burning.This is where a five minute riser really shines!
 3
3








 8
8




For all your Montana Masonry Heater parts (also known as) Rocket Mass heater parts.
Visit me at
dragontechrmh.com Once you go brick you will never go back!
 8
8




Julian Adam wrote:About the ceramic fiber... I'm contemplating making the bell's roof arched in fire brick, completely avoiding ceramic fiber + steel. It's definitely self-supporting, only spanning 47 cm, but I assume the cob joints are too thick? Any other considerations?
 2
2




Scott Weinberg wrote:
Julian, your center of the arch "brick" (n the photo) appears to be the smallest, it really should be the largest or at least have the same taper as the others. Having it the largest it is like a keystone- some call it the camels back bone, of the arch. This is done for a reason.
 6
6




thomas rubino wrote:I think I would cut those firebricks on an angle to bring them closer.
Mortar joints that thick would make me very nervous
 6
6








 5
5




![Filename: 20241013_092721.jpg
Description: [Thumbnail for 20241013_092721.jpg]](/t/261401/a/255568/20241013_092721.jpg)
![Filename: 20241013_131724.jpg
Description: [Thumbnail for 20241013_131724.jpg]](/t/261401/a/255569/20241013_131724.jpg)
![Filename: 20241013_154535-(1).jpg
Description: [Thumbnail for 20241013_154535-(1).jpg]](/t/261401/a/255570/20241013_154535-(1).jpg)
For all your Montana Masonry Heater parts (also known as) Rocket Mass heater parts.
Visit me at
dragontechrmh.com Once you go brick you will never go back!
 4
4




 4
4




 4
4






| I agree. Here's the link: http://stoves2.com |





