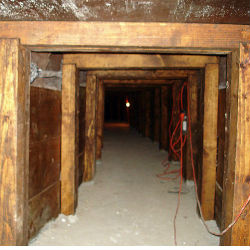
 1
1




A human being should be able to change a diaper, plan an invasion, butcher a hog, conn a ship, design a building, write a sonnet, balance accounts, build a wall, set a bone, comfort the dying, take orders, give orders, cooperate, act alone, solve equations, analyze a new problem, pitch manure, program a computer, cook a tasty meal, fight efficiently, die gallantly. Specialization is for insects.
-Robert A. Heinlein




I have never met a stranger, I have met some strange ones.
 1
1




A human being should be able to change a diaper, plan an invasion, butcher a hog, conn a ship, design a building, write a sonnet, balance accounts, build a wall, set a bone, comfort the dying, take orders, give orders, cooperate, act alone, solve equations, analyze a new problem, pitch manure, program a computer, cook a tasty meal, fight efficiently, die gallantly. Specialization is for insects.
-Robert A. Heinlein
 1
1




 1
1




A human being should be able to change a diaper, plan an invasion, butcher a hog, conn a ship, design a building, write a sonnet, balance accounts, build a wall, set a bone, comfort the dying, take orders, give orders, cooperate, act alone, solve equations, analyze a new problem, pitch manure, program a computer, cook a tasty meal, fight efficiently, die gallantly. Specialization is for insects.
-Robert A. Heinlein
 1
1








 1
1




Community Building 2.0: ask me about drL, the rotational-mob-grazing format for human interactions.




Success has a Thousand Fathers , Failure is an Orphan
LOOK AT THE " SIMILAR THREADS " BELOW !








 1
1




Glenn Herbert wrote:The big deal comes when the roof gives way during a major rainstorm (when the load increases suddenly and dramatically) while you and your family are inside. If you can see the deterioration progressing and demolish and rebuild while it is still safe, fine, but many will not do that, or will not be able to see the rot until too late.



































Travis Johnson wrote:Rot does not occur in wood past 12 inches...there is not enough oxygen to promote it.
 4
4




Graham Chiu wrote:
Travis Johnson wrote:Rot does not occur in wood past 12 inches...there is not enough oxygen to promote it.
Travis, do you have some data to support that? Wood rot is usually caused by fungi, and fungi extend their mycelia throughout the wood carrying oxygen deep into the wood. 12 inch logs can be innoculated with shiitake spore to grow mushrooms.




























 2
2
















 1
1




Failure is a sign of activity and learning. It had nothing to do with under achievement
I never want to have a team member who has never failed - They are not doing!! 👍





| I agree. Here's the link: http://stoves2.com |




